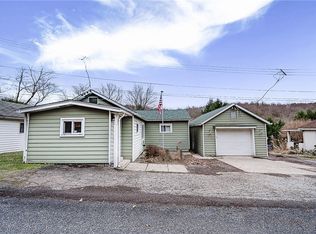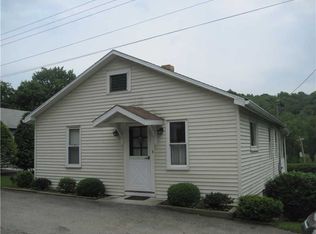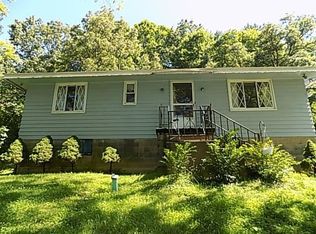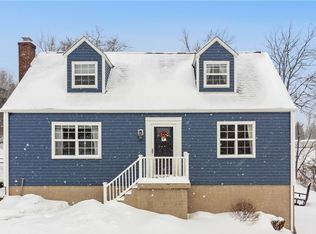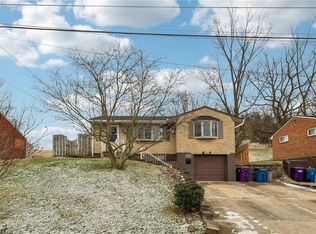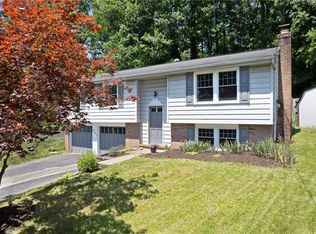Well-Maintained Ranch on 1.6 Acres with Detached Garage + MASSIVE Workshop/Garage with Separate Access & Parking! Beautifully Landscaped Front Yard, Garden, Waterfall, Pond, Water Wheel, and Relaxing Covered Porch that Wraps to Stone Paver Side Patio. Below the Patio is a Fenced, 30x50 Garden w/ Many Beds for Fresh Flowers/Veggies! Inside Enjoy the Open Kitchen/DiningRm w/Stainless Appliances Including NEW Refrigerator, Microwave, and Neutral Counters, and Birch Wood Cabinets, and a Large Living Room with Lots of Windows and Natural Light. Doors from Kitchen & LivingRm Open to the Front Patio. Full Bath w/White Tub/Vanity/Toilet, Original Tile, and 2 Linen Closets + 3 Spacious BRms Complete the Main Level. Bonus Wood Floors Under the Carpet on Main Floor! Lower Level Offers Walkout GameRm, Laundry/StorageRm, 1/2 Bath & Spa Room w/Reed Walls/Ceiling & Hot Tub! HUGE 40x23 Shop/Garage w/Office/Storage, 22x7.5 Shed, Upper Shed, and 24x15 Ext Storage Offers Space for Workshop, Hobbies, Etc!
For sale
$299,900
474 Exton Lake Rd, Apollo, PA 15613
3beds
--sqft
Est.:
Single Family Residence
Built in 1940
1.61 Acres Lot
$297,000 Zestimate®
$--/sqft
$-- HOA
What's special
- 139 days |
- 1,100 |
- 38 |
Likely to sell faster than
Zillow last checked: 8 hours ago
Listing updated: December 04, 2025 at 11:11am
Listed by:
Roxanne Humes 724-327-0123,
COLDWELL BANKER REALTY 724-327-0123
Source: WPMLS,MLS#: 1720913 Originating MLS: West Penn Multi-List
Originating MLS: West Penn Multi-List
Tour with a local agent
Facts & features
Interior
Bedrooms & bathrooms
- Bedrooms: 3
- Bathrooms: 2
- Full bathrooms: 1
- 1/2 bathrooms: 1
Primary bedroom
- Level: Main
- Dimensions: 11x11
Bedroom 2
- Level: Main
- Dimensions: 11x11
Bedroom 3
- Level: Main
- Dimensions: 11x11
Dining room
- Level: Main
- Dimensions: 12x11
Entry foyer
- Level: Main
- Dimensions: 3x3
Game room
- Level: Lower
- Dimensions: 25x24
Kitchen
- Level: Main
- Dimensions: 12x11
Laundry
- Level: Lower
- Dimensions: 21x12
Living room
- Level: Main
- Dimensions: 20x11
Heating
- Forced Air, Oil
Cooling
- Central Air, Electric
Appliances
- Included: Some Electric Appliances, Dryer, Dishwasher, Microwave, Refrigerator, Stove, Washer
Features
- Hot Tub/Spa, Window Treatments
- Flooring: Hardwood, Laminate, Carpet
- Windows: Multi Pane, Screens, Window Treatments
- Basement: Finished,Walk-Out Access
Video & virtual tour
Property
Parking
- Total spaces: 6
- Parking features: Detached, Garage, Off Street
- Has garage: Yes
Features
- Levels: One
- Stories: 1
- Pool features: None
- Has spa: Yes
- Spa features: Hot Tub
Lot
- Size: 1.61 Acres
- Dimensions: 361 x 222 x 314 x 171
Details
- Parcel number: 6315070069
Construction
Type & style
- Home type: SingleFamily
- Architectural style: Ranch
- Property subtype: Single Family Residence
Materials
- Aluminum Siding, Frame
- Roof: Asphalt
Condition
- Resale
- Year built: 1940
Details
- Warranty included: Yes
Utilities & green energy
- Sewer: Septic Tank
- Water: Well
Community & HOA
Location
- Region: Apollo
Financial & listing details
- Tax assessed value: $14,810
- Annual tax amount: $2,150
- Date on market: 9/13/2025
Estimated market value
$297,000
$282,000 - $312,000
$1,631/mo
Price history
Price history
| Date | Event | Price |
|---|---|---|
| 10/20/2025 | Price change | $299,900-7.7% |
Source: | ||
| 10/3/2025 | Price change | $324,900-7.1% |
Source: | ||
| 9/13/2025 | Price change | $349,900-10.3% |
Source: | ||
| 3/14/2025 | Price change | $389,900-2.5% |
Source: | ||
| 11/10/2024 | Price change | $399,900-5.9% |
Source: | ||
Public tax history
Public tax history
| Year | Property taxes | Tax assessment |
|---|---|---|
| 2024 | $2,209 +11.8% | $14,810 |
| 2023 | $1,976 +4.2% | $14,810 |
| 2022 | $1,897 +2.4% | $14,810 |
Find assessor info on the county website
BuyAbility℠ payment
Est. payment
$1,798/mo
Principal & interest
$1411
Property taxes
$282
Home insurance
$105
Climate risks
Neighborhood: 15613
Nearby schools
GreatSchools rating
- 7/10Kiski Area South Primary SchoolGrades: K-4Distance: 2.9 mi
- 4/10Kiski Area IhsGrades: 7-8Distance: 8 mi
- 7/10Kiski Area High SchoolGrades: 9-12Distance: 7.9 mi
Schools provided by the listing agent
- District: Kiski Area
Source: WPMLS. This data may not be complete. We recommend contacting the local school district to confirm school assignments for this home.
- Loading
- Loading
