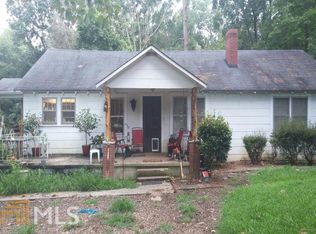Closed
$321,600
474 Easy St, Toccoa, GA 30577
3beds
1,875sqft
Single Family Residence
Built in 1959
1.67 Acres Lot
$318,500 Zestimate®
$172/sqft
$2,227 Estimated rent
Home value
$318,500
Estimated sales range
Not available
$2,227/mo
Zestimate® history
Loading...
Owner options
Explore your selling options
What's special
Completely Remodeled Split-Level Ranch with Modern Upgrades! Welcome to this stunning 3-bedroom, 3.5-bathroom ranch home, completely transformed and meticulously remodeled, offering a perfect blend of modern amenities and timeless style. Nestled in the foothills of the Blue Ridge Mountains, this Toccoa, GA, home offers 1,875 total square feet of beautifully designed living space. The master suite is conveniently located on the main level, providing ultimate privacy and ease of access. Enjoy the comfort of an electric fireplace in the living room, creating a cozy atmosphere for those cool evenings. The kitchen features a striking black kitchen island that serves as the focal point of the space. The home includes a host of brand-new upgrades, such as a new HVAC system, hot water heater, electrical wiring, and plumbing, ensuring peace of mind for years to come. The exterior has been enhanced with low-maintenance, durable HardiePlank siding and energy-efficient new windows, while the classic brick exterior remains untouched, offering timeless curb appeal. Downstairs, the lower level provides additional space with an office and a spacious bonus room, ideal for a home theater, playroom, or gym. A walk-in crawl space offers even more storage options, adding convenience to this well-designed home. The property also features a large shed with a roll-top door, perfect for storing equipment, tools, or recreational vehicles. Don't miss the opportunity to own this beautifully remodeled split-level ranch in a prime location-schedule your showing today!
Zillow last checked: 8 hours ago
Listing updated: May 23, 2025 at 12:20pm
Listed by:
Rachael Starr 770-241-5997,
Virtual Properties Realty.com
Bought with:
Lucia Brooks, 202787
Keller Williams Lanier Partners
Source: GAMLS,MLS#: 10466985
Facts & features
Interior
Bedrooms & bathrooms
- Bedrooms: 3
- Bathrooms: 4
- Full bathrooms: 3
- 1/2 bathrooms: 1
- Main level bathrooms: 1
- Main level bedrooms: 1
Heating
- Electric
Cooling
- Electric
Appliances
- Included: Cooktop, Dishwasher, Electric Water Heater, Other, Stainless Steel Appliance(s)
- Laundry: Laundry Closet
Features
- Master On Main Level
- Flooring: Vinyl
- Basement: Bath Finished,Finished,Partial
- Attic: Pull Down Stairs
- Number of fireplaces: 1
Interior area
- Total structure area: 1,875
- Total interior livable area: 1,875 sqft
- Finished area above ground: 1,875
- Finished area below ground: 0
Property
Parking
- Parking features: Attached, Carport
- Has carport: Yes
Features
- Levels: One and One Half
- Stories: 1
Lot
- Size: 1.67 Acres
- Features: Sloped
Details
- Parcel number: 021B 058
Construction
Type & style
- Home type: SingleFamily
- Architectural style: Ranch
- Property subtype: Single Family Residence
Materials
- Brick, Other
- Roof: Composition
Condition
- Updated/Remodeled
- New construction: No
- Year built: 1959
Utilities & green energy
- Sewer: Septic Tank
- Water: Public
- Utilities for property: Electricity Available, Phone Available
Community & neighborhood
Community
- Community features: None
Location
- Region: Toccoa
- Subdivision: Pritchett Place
Other
Other facts
- Listing agreement: Exclusive Right To Sell
Price history
| Date | Event | Price |
|---|---|---|
| 5/23/2025 | Sold | $321,600-2.5%$172/sqft |
Source: | ||
| 4/30/2025 | Pending sale | $330,000$176/sqft |
Source: | ||
| 3/20/2025 | Price change | $330,000-2.9%$176/sqft |
Source: | ||
| 3/11/2025 | Price change | $340,000-2.9%$181/sqft |
Source: | ||
| 2/27/2025 | Listed for sale | $350,000+479.7%$187/sqft |
Source: | ||
Public tax history
| Year | Property taxes | Tax assessment |
|---|---|---|
| 2024 | $203 -4.4% | $6,984 |
| 2023 | $213 +2.3% | $6,984 |
| 2022 | $208 -7.1% | $6,984 -2.4% |
Find assessor info on the county website
Neighborhood: 30577
Nearby schools
GreatSchools rating
- NALiberty Elementary SchoolGrades: 1-2Distance: 1.6 mi
- 4/10Stephens County Middle SchoolGrades: 6-8Distance: 2.7 mi
- 6/10Stephens County High SchoolGrades: 9-12Distance: 3.1 mi
Schools provided by the listing agent
- Elementary: Toccoa
- Middle: Stephens County
- High: Stephens County
Source: GAMLS. This data may not be complete. We recommend contacting the local school district to confirm school assignments for this home.
Get a cash offer in 3 minutes
Find out how much your home could sell for in as little as 3 minutes with a no-obligation cash offer.
Estimated market value$318,500
Get a cash offer in 3 minutes
Find out how much your home could sell for in as little as 3 minutes with a no-obligation cash offer.
Estimated market value
$318,500
