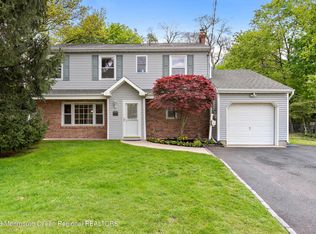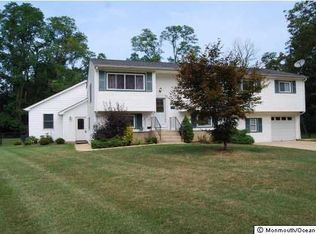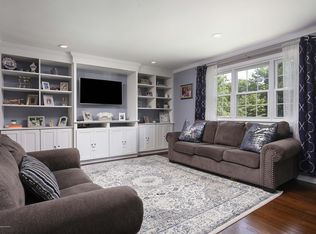This fabulous home features 4 bedrooms and 2.5 baths. A charming enclosed front porch provides a warm welcome. The main level includes a living room with fireplace, family room, kitchen, dining room and powder room. Upstairs are three bedrooms and a full bath. Amenities include 9' first floor ceilings and hardwood flooring throughout. The attached mother/daughter suite has its own private entrance, kitchen, family room, bedroom and full bath. The large backyard is perfect for outdoor entertainment and the long, oversized driveway provides plenty of off-street parking. There is also a detached 2-car garage. It's a commuter's delight, about 10 minutes to the NYC ferry and convenient to major transportation routes. Close to the beach, schools, restaurants and shopping. Just add a little TLC. 2020-09-25
This property is off market, which means it's not currently listed for sale or rent on Zillow. This may be different from what's available on other websites or public sources.


