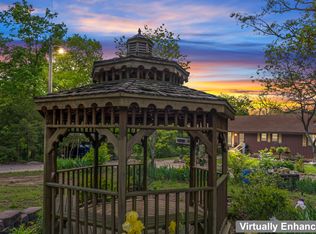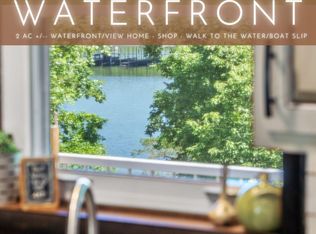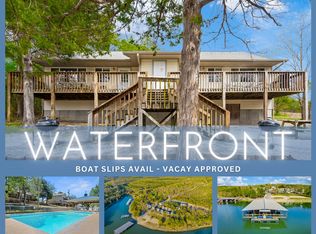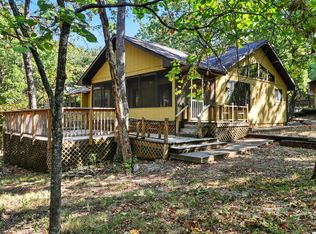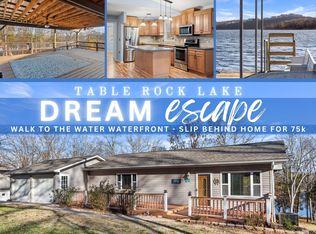2 Homes on Lakefront AcreageExplore a rare gem nestled in the serene landscapes of Reeds Spring where modern living meets nature's splendor. This unique property offers a sprawling home and a separate mobile home on approximately 12 acres of Table Rock Lake front land, each presenting boundless opportunities for personalizing your very own lakeside retreat. 5-bedroom, 2-bathroom house boasting 2 full kitchens and a spacious upper deck, the ideal spot to sip your morning coffee while soaking in scenic views. The detached garage ensures ample space for vehicles and storage, enhanced by the functionality of a pole barn for your outdoor equipment or workshop needs.For those who dream of extended family living or perhaps a venture into rental opportunities, an additional 3-bedroom, 2-bathroom mobile home awaits. Property has live water with a wet weather creek.With no restrictions and 14 platted lots, the sky's the limit: envision establishing a family compound, developing part of the land, or simply preserving the expansive space for years of unrivaled privacy. A meandering trail leads to the lake, offering easy access to water activities or tranquil evenings by the shore.This property does not just offer a home; it offers an escape to those who cherish privacy and nature's beauty while retaining the convenience of thoughtful residential planning. Ready to grab your slice of paradise? This lakefront haven is a canvas awaiting your vision!
Active
$575,000
474 Double O Nine Road, Reeds Spring, MO 65737
5beds
1,782sqft
Est.:
Single Family Residence
Built in 1976
12.09 Acres Lot
$-- Zestimate®
$323/sqft
$-- HOA
What's special
Pole barnLakefront acreageSprawling homeSeparate mobile homeDetached garageSpacious upper deck
- 434 days |
- 547 |
- 16 |
Zillow last checked: 8 hours ago
Listing updated: October 22, 2025 at 01:36pm
Listed by:
Parker Stone 417-294-2294,
Keller Williams Tri-Lakes
Source: SOMOMLS,MLS#: 60282297
Tour with a local agent
Facts & features
Interior
Bedrooms & bathrooms
- Bedrooms: 5
- Bathrooms: 2
- Full bathrooms: 2
Bedroom 1
- Description: MAIN HOME
- Area: 112.11
- Dimensions: 10.1 x 11.1
Bedroom 1
- Description: MOBILE HOME
Bedroom 2
- Description: MAIN HOME
- Area: 96.8
- Dimensions: 12.1 x 8
Bedroom 2
- Description: MOBILE HOME
Bedroom 3
- Description: MAIN HOME
- Area: 107.67
- Dimensions: 9.7 x 11.1
Bedroom 3
- Description: MOBILE HOME
Bedroom 4
- Description: MAIN HOME
- Area: 150.65
- Dimensions: 13.1 x 11.5
Bedroom 5
- Description: MAIN HOME
- Area: 104.65
- Dimensions: 9.1 x 11.5
Bathroom full
- Description: MOBILE HOME
Bathroom full
- Description: MOBILE HOME
Dining area
- Description: MAIN HOME
- Area: 97.96
- Dimensions: 12.4 x 7.9
Kitchen
- Description: MAIN HOME
- Area: 80.25
- Dimensions: 10.7 x 7.5
Kitchen
- Description: MAIN HOME UPPER KITCHEN
- Area: 178.98
- Dimensions: 15.7 x 11.4
Laundry
- Description: MAIN HOME
- Area: 77.77
- Dimensions: 10.1 x 7.7
Laundry
- Description: MAIN HOME
- Area: 51.83
- Dimensions: 7.1 x 7.3
Living room
- Description: MAIN HOME
- Area: 279.35
- Dimensions: 18.5 x 15.1
Living room
- Description: MAIN HOME
- Area: 174
- Dimensions: 15 x 11.6
Living room
- Description: MOBILE HOME
Sun room
- Description: MAIN HOME
- Area: 71.25
- Dimensions: 7.5 x 9.5
Heating
- Central, Electric, Wood
Cooling
- Central Air
Appliances
- Laundry: Main Level
Features
- Has basement: No
- Has fireplace: Yes
Interior area
- Total structure area: 1,782
- Total interior livable area: 1,782 sqft
- Finished area above ground: 891
- Finished area below ground: 891
Property
Parking
- Total spaces: 4
- Parking features: Covered, Garage Faces Front
- Garage spaces: 2
- Carport spaces: 2
- Covered spaces: 4
Features
- Levels: Two
- Stories: 2
- Patio & porch: Deck
- Has view: Yes
- View description: Lake
- Has water view: Yes
- Water view: Lake
Lot
- Size: 12.09 Acres
Details
- Parcel number: 119.030004001002.000
Construction
Type & style
- Home type: SingleFamily
- Property subtype: Single Family Residence
Condition
- Year built: 1976
Utilities & green energy
- Sewer: Private Sewer
- Water: Private
Community & HOA
Community
- Subdivision: Not in List: Stone
Location
- Region: Reeds Spring
Financial & listing details
- Price per square foot: $323/sqft
- Annual tax amount: $1,092
- Date on market: 11/19/2024
- Listing terms: Cash,Conventional
Estimated market value
Not available
Estimated sales range
Not available
$1,896/mo
Price history
Price history
| Date | Event | Price |
|---|---|---|
| 12/11/2024 | Price change | $575,000-4%$323/sqft |
Source: | ||
| 11/19/2024 | Listed for sale | $599,000$336/sqft |
Source: | ||
Public tax history
Public tax history
Tax history is unavailable.BuyAbility℠ payment
Est. payment
$3,207/mo
Principal & interest
$2771
Property taxes
$235
Home insurance
$201
Climate risks
Neighborhood: 65737
Nearby schools
GreatSchools rating
- 8/10Reeds Spring Elementary SchoolGrades: 2-4Distance: 5.6 mi
- 3/10Reeds Spring Middle SchoolGrades: 7-8Distance: 5.6 mi
- 5/10Reeds Spring High SchoolGrades: 9-12Distance: 5.6 mi
Schools provided by the listing agent
- Elementary: Reeds Spring
- Middle: Reeds Spring
- High: Reeds Spring
Source: SOMOMLS. This data may not be complete. We recommend contacting the local school district to confirm school assignments for this home.
- Loading
- Loading
