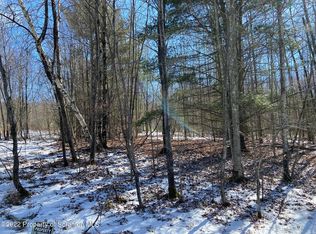30K price reduction! Expansive home on 10 acres! Barn, stream and so much more. The owner in process of subdivision. Beautiful country home in a picturesque setting. The large, open home includes spacious living areas and big bedrooms. A bonus finished attic space is great for storage or additional living area. Separate 2 car garage and single car attached garage under home. A well-maintained, oversized 3 horse barn. Minerals do not convey.
This property is off market, which means it's not currently listed for sale or rent on Zillow. This may be different from what's available on other websites or public sources.

