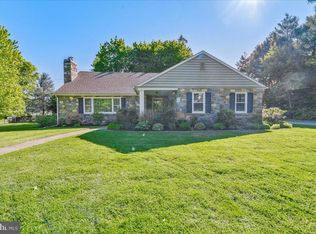Sold for $385,000 on 02/24/23
$385,000
474 Derwyn Rd, Drexel Hill, PA 19026
3beds
1,820sqft
Single Family Residence
Built in 1940
8,276 Square Feet Lot
$484,000 Zestimate®
$212/sqft
$2,593 Estimated rent
Home value
$484,000
$460,000 - $513,000
$2,593/mo
Zestimate® history
Loading...
Owner options
Explore your selling options
What's special
Beautiful stone Tudor on corner lot located Drexel Park. Striking classic English architecture offers outstanding curb appeal and fenced in rear/side yard with large fountain and brick patio. As you enter the first floor offers hardwoods throughout with a living room, butler door to the kitchen, full kitchen, 1/2 bath, dining room and large living room with a fireplace. Also located on the first floor is a Three Season Room where you can relax under a vaulted ceiling along jalousie windows. The second floor also offers hardwood flooring though-out, three bedrooms with a full hall bathroom and an on suite bathroom in the master. Open hall with pull-down stairs to large Attic. The basement is partially finished with a French drain system, bar area and storage closet. Adjoining utility area offers desk space, cabinets, workbench and laundry. Excellent neighborhood setting. Walk to schools, dining, Septa transportation to Center City and Media.
Zillow last checked: 8 hours ago
Listing updated: February 24, 2023 at 04:03pm
Listed by:
Chris Urbany 484-634-5432,
Walter M Wood Jr Inc
Bought with:
Michael I Howell, RS329726
Realty One Group Restore - Collegeville
Source: Bright MLS,MLS#: PADE2039526
Facts & features
Interior
Bedrooms & bathrooms
- Bedrooms: 3
- Bathrooms: 3
- Full bathrooms: 2
- 1/2 bathrooms: 1
- Main level bathrooms: 1
Basement
- Area: 0
Heating
- Hot Water, Natural Gas
Cooling
- Central Air, Natural Gas
Appliances
- Included: Gas Water Heater
- Laundry: In Basement
Features
- Attic, Bar, Ceiling Fan(s)
- Basement: Partially Finished
- Number of fireplaces: 1
Interior area
- Total structure area: 1,820
- Total interior livable area: 1,820 sqft
- Finished area above ground: 1,820
- Finished area below ground: 0
Property
Parking
- Total spaces: 1
- Parking features: Garage Door Opener, Garage Faces Side, Attached
- Attached garage spaces: 1
Accessibility
- Accessibility features: None
Features
- Levels: Two
- Stories: 2
- Exterior features: Lighting, Sidewalks, Water Fountains
- Pool features: None
- Fencing: Wrought Iron
Lot
- Size: 8,276 sqft
- Dimensions: 80.00 x 102.51
- Features: Corner Lot, Landscaped
Details
- Additional structures: Above Grade, Below Grade
- Parcel number: 16090020100
- Zoning: RES
- Special conditions: Standard
Construction
Type & style
- Home type: SingleFamily
- Architectural style: Tudor
- Property subtype: Single Family Residence
Materials
- Stone
- Foundation: Stone
Condition
- New construction: No
- Year built: 1940
Utilities & green energy
- Sewer: Public Sewer
- Water: Public
Community & neighborhood
Location
- Region: Drexel Hill
- Subdivision: Drexel Park
- Municipality: UPPER DARBY TWP
Other
Other facts
- Listing agreement: Exclusive Right To Sell
- Ownership: Fee Simple
Price history
| Date | Event | Price |
|---|---|---|
| 2/24/2023 | Sold | $385,000-3.5%$212/sqft |
Source: | ||
| 1/20/2023 | Pending sale | $399,000$219/sqft |
Source: | ||
| 1/8/2023 | Listed for sale | $399,000+38.5%$219/sqft |
Source: | ||
| 10/26/2022 | Sold | $288,000-9.4%$158/sqft |
Source: Public Record Report a problem | ||
| 7/7/2018 | Listing removed | $318,000$175/sqft |
Source: BHHS Fox & Roach - Newtown Square Home Marketing #1000220788 Report a problem | ||
Public tax history
| Year | Property taxes | Tax assessment |
|---|---|---|
| 2025 | $11,205 +3.5% | $256,000 |
| 2024 | $10,827 +1% | $256,000 |
| 2023 | $10,725 +2.8% | $256,000 |
Find assessor info on the county website
Neighborhood: 19026
Nearby schools
GreatSchools rating
- 4/10Hillcrest El SchoolGrades: K-5Distance: 0.8 mi
- 2/10Drexel Hill Middle SchoolGrades: 6-8Distance: 0.6 mi
- 3/10Upper Darby Senior High SchoolGrades: 9-12Distance: 0.3 mi
Schools provided by the listing agent
- High: Upper Darby Senior
- District: Upper Darby
Source: Bright MLS. This data may not be complete. We recommend contacting the local school district to confirm school assignments for this home.

Get pre-qualified for a loan
At Zillow Home Loans, we can pre-qualify you in as little as 5 minutes with no impact to your credit score.An equal housing lender. NMLS #10287.
Sell for more on Zillow
Get a free Zillow Showcase℠ listing and you could sell for .
$484,000
2% more+ $9,680
With Zillow Showcase(estimated)
$493,680