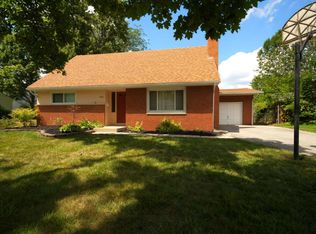Beautiful ranch on corner lot in a quiet neighborhood. Eat-in kitchen to enjoy your meals with plenty of cabinets and access side entrance leading to carport. Spacious living room with fireplace and oversized windows keeps this room sun-filled. Master bedroom with private full bath. 2 generous sized additional bedrooms share a full bath and all bedrooms has large closets. This home features a newer Metal roof, replacement windows and water softener. Extra storage in the carport and storage shed. Convenient location in a sidewalk neighborhood with school, park and easy access to 70 and 270. It's a true find
This property is off market, which means it's not currently listed for sale or rent on Zillow. This may be different from what's available on other websites or public sources.
