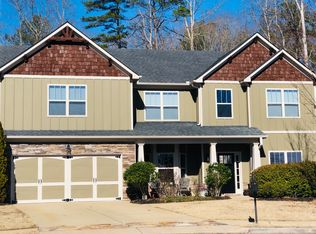Please note, our homes are available on a first-come, first-serve basis and are not reserved until the lease is signed by all applicants and security deposits are collected. This home features Progress Smart Home - Progress Residential's smart home app, which allows you to control the home securely from any of your devices. Want to tour on your own? Click the "Self Tour" button on this home's RentProgress. Fall in love with this Acworth rental home with four bedrooms, two-and-a-half bathrooms, and an astounding 2,383 square feet. A classic fireplace is the living room's focal point, boasting beautiful plank flooring and a lighted ceiling fan. Enjoy meals in the breakfast nook's bay window, which also has a door to the covered porch. You'll love cooking thanks to the kitchen's stainless steel appliances, double-basin sink, chic granite countertops, and convenient kitchen island. The sizable main bedroom is elegant, with a split tray ceiling and large windows adding brightness. You'll appreciate its spacious walk-in closet, and the privacy of its en suite bath with dual vanity sinks, a soaking tub, and a walk-in shower. Apply for this home today.
This property is off market, which means it's not currently listed for sale or rent on Zillow. This may be different from what's available on other websites or public sources.
