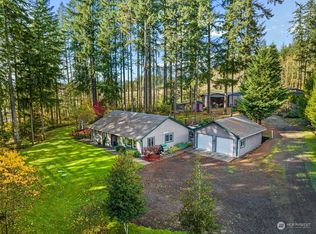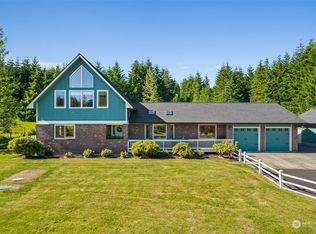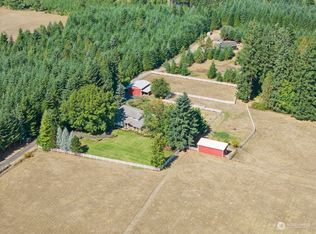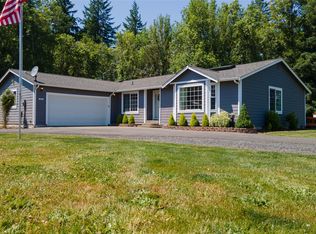Sold
Listed by:
Haley Chatfield,
Olympic Sotheby's Int'l Realty
Bought with: Voetberg Hansen Real Estate
$590,000
474 Chilvers Road, Chehalis, WA 98532
2beds
1,344sqft
Single Family Residence
Built in 1992
5 Acres Lot
$597,800 Zestimate®
$439/sqft
$2,098 Estimated rent
Home value
$597,800
$514,000 - $693,000
$2,098/mo
Zestimate® history
Loading...
Owner options
Explore your selling options
What's special
Experience the perfect blend of country charm & modern updates in this beautiful single-story home on 5 equestrian-friendly acres. Recent upgrades include remodeled bathrooms & new LVP flooring. The open floor plan features a cozy wood stove in the living room, while the backyard offers fruit trees, chicken coop & spacious garden area. Third potential bedroom provides a great office space. The barn which hosts three stalls with run-ins & self locking doors plus a loft. Pasture is complete with electric fencing. Extra storage, water heater & washer/dryer in the barn for easy clean up! Whether you're entertaining on the spacious back deck or simply enjoying the peaceful surroundings, this home is a true retreat.
Zillow last checked: 8 hours ago
Listing updated: June 12, 2025 at 04:02am
Listed by:
Haley Chatfield,
Olympic Sotheby's Int'l Realty
Bought with:
Jamie Mead, 116869
Voetberg Hansen Real Estate
Source: NWMLS,MLS#: 2356070
Facts & features
Interior
Bedrooms & bathrooms
- Bedrooms: 2
- Bathrooms: 2
- Full bathrooms: 1
- 3/4 bathrooms: 1
- Main level bathrooms: 2
- Main level bedrooms: 2
Primary bedroom
- Level: Main
Bedroom
- Level: Main
Bathroom full
- Level: Main
Bathroom three quarter
- Level: Main
Den office
- Level: Main
Dining room
- Level: Main
Family room
- Level: Main
Kitchen with eating space
- Level: Main
Utility room
- Level: Main
Heating
- Fireplace, Electric, Wood
Cooling
- None
Appliances
- Included: Dishwasher(s), Dryer(s), Microwave(s), Refrigerator(s), Stove(s)/Range(s), Washer(s), Water Heater: Electric, Water Heater Location: Hallway Closet
Features
- Bath Off Primary, Dining Room
- Flooring: Vinyl Plank, Carpet
- Windows: Double Pane/Storm Window, Skylight(s)
- Basement: None
- Number of fireplaces: 1
- Fireplace features: Wood Burning, Main Level: 1, Fireplace
Interior area
- Total structure area: 1,344
- Total interior livable area: 1,344 sqft
Property
Parking
- Total spaces: 2
- Parking features: Attached Garage, RV Parking
- Attached garage spaces: 2
Features
- Levels: One
- Stories: 1
- Patio & porch: Bath Off Primary, Double Pane/Storm Window, Dining Room, Fireplace, Skylight(s), Water Heater
- Has view: Yes
- View description: Territorial
Lot
- Size: 5 Acres
- Features: Open Lot, Paved, Value In Land, Barn, Fenced-Fully, Green House, High Speed Internet, RV Parking, Stable
- Topography: Equestrian,Partial Slope
- Residential vegetation: Fruit Trees, Garden Space, Pasture
Details
- Parcel number: 022406001011
- Special conditions: Standard
Construction
Type & style
- Home type: SingleFamily
- Property subtype: Single Family Residence
Materials
- Wood Siding, Wood Products
- Foundation: Block
- Roof: Composition
Condition
- Year built: 1992
Utilities & green energy
- Electric: Company: Lewis Co PUD
- Sewer: Septic Tank, Company: n/a
- Water: Community, Company: Boistfort Valley Water
- Utilities for property: Century Link
Community & neighborhood
Location
- Region: Chehalis
- Subdivision: Adna
Other
Other facts
- Listing terms: Cash Out,Conventional,FHA,USDA Loan,VA Loan
- Cumulative days on market: 4 days
Price history
| Date | Event | Price |
|---|---|---|
| 5/12/2025 | Sold | $590,000+0.9%$439/sqft |
Source: | ||
| 4/13/2025 | Pending sale | $585,000$435/sqft |
Source: | ||
| 4/9/2025 | Listed for sale | $585,000+18.2%$435/sqft |
Source: | ||
| 12/1/2021 | Sold | $495,000$368/sqft |
Source: | ||
| 11/4/2021 | Pending sale | $495,000$368/sqft |
Source: | ||
Public tax history
Tax history is unavailable.
Find assessor info on the county website
Neighborhood: 98532
Nearby schools
GreatSchools rating
- 7/10Adna Elementary SchoolGrades: PK-5Distance: 0.8 mi
- 4/10Adna Middle/High SchoolGrades: 6-12Distance: 1.4 mi

Get pre-qualified for a loan
At Zillow Home Loans, we can pre-qualify you in as little as 5 minutes with no impact to your credit score.An equal housing lender. NMLS #10287.



