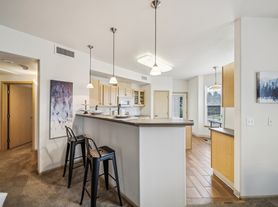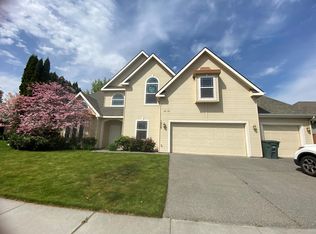Built in 2011, this single-story house has a spacious kitchen with all black appliances and a separate dining area, a family room with sliding door to the partially fenced backyard, laundry room with washer/dryer hookups, and master bedroom with private, en suite bathroom and large walk-in closet.
No Pets*, sorry! Lawn care is the tenant's responsibility. This property is part of an HOA. The tenant is responsible for all utilities (Electric/Water/Sewer/Garbage). 12-month lease term and renter's insurance required. Other Fees include a Non-Refundable Carpet Cleaning Fee of $320.00.
360 Tour Available Now!
Visit Crown Property Management's website to see a full list of amenities and to lease your new home today!
FREQUENTLY ASKED QUESTIONS:
- TOURS: We're happy to schedule tours for any vacant units! Email us with your First Name, Last Name, Phone Number, and the address you're interested in!
- HOW TO APPLY: Visit Crown Property Management's website (an application is required for ALL occupants age 18+)
- *Assistance Animals are exempt from pet fees/pet rent.
- PETSCREENING: A PetScreening profile is required for ALL animals. Choose from "Household Pet" or "Assistance Animal" (PetScreening does include its own fee for all "Household Pet" profiles).
PETSCREENING LINK: https
crownpropertymanagement.
House for rent
$2,595/mo
474 Charbonneau Dr, Richland, WA 99352
4beds
2,036sqft
Price may not include required fees and charges.
Single family residence
Available now
No pets
Ceiling fan
Hookups laundry
Garage parking
-- Heating
What's special
Spacious kitchenMaster bedroomPrivate en suite bathroomLarge walk-in closetPartially fenced backyardSeparate dining areaBlack appliances
- 50 days |
- -- |
- -- |
Travel times
Looking to buy when your lease ends?
Consider a first-time homebuyer savings account designed to grow your down payment with up to a 6% match & a competitive APY.
Facts & features
Interior
Bedrooms & bathrooms
- Bedrooms: 4
- Bathrooms: 3
- Full bathrooms: 2
- 1/2 bathrooms: 1
Cooling
- Ceiling Fan
Appliances
- Included: Disposal, WD Hookup
- Laundry: Hookups
Features
- Ceiling Fan(s), WD Hookup
- Flooring: Linoleum/Vinyl
Interior area
- Total interior livable area: 2,036 sqft
Video & virtual tour
Property
Parking
- Parking features: Garage
- Has garage: Yes
- Details: Contact manager
Features
- Patio & porch: Patio
- Exterior features: Electricity not included in rent, Garbage not included in rent, Granite Counter Tops, Irrigation Water-KID, No Utilities included in rent, Sewage not included in rent, Underground Sprinklers-On KID, Water not included in rent, Wood
- Fencing: Fenced Yard
Details
- Parcel number: 125981030000029
Construction
Type & style
- Home type: SingleFamily
- Property subtype: Single Family Residence
Condition
- Year built: 2011
Community & HOA
Location
- Region: Richland
Financial & listing details
- Lease term: Contact For Details
Price history
| Date | Event | Price |
|---|---|---|
| 10/31/2025 | Price change | $2,595-3.7%$1/sqft |
Source: Zillow Rentals | ||
| 9/11/2025 | Listed for rent | $2,695$1/sqft |
Source: Zillow Rentals | ||
| 10/21/2023 | Listing removed | -- |
Source: Zillow Rentals | ||
| 9/7/2023 | Price change | $2,695+8%$1/sqft |
Source: Zillow Rentals | ||
| 8/5/2023 | Listed for rent | $2,495+34.9%$1/sqft |
Source: Zillow Rentals | ||

