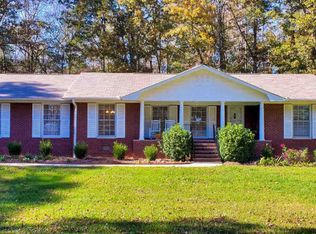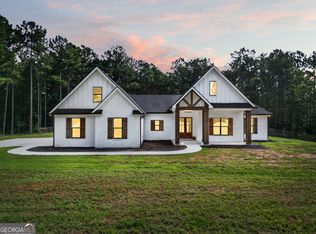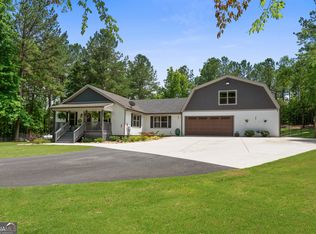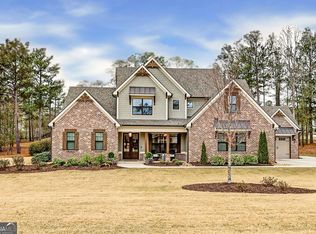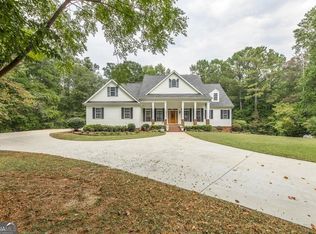Welcome to your dream retreat at 474 Chappell Mill Rd! This stunning 4-bedroom, 2.5-bath home boasts 4,625 square feet of luxurious living space nestled on a sprawling 13.09 acres. Perfectly designed for both comfort and entertainment, this property is a true gem. Step inside to discover a beautifully appointed kitchen featuring stainless steel appliances and elegant quartz countertops, ideal for culinary enthusiasts. The spacious master suite is conveniently located on the main floor, offering a serene escape with a lavish en suite bathroom that includes a soaking tub and a stylish marble shower. The versatile basement suite is perfect for multigenerational living, with a full kitchen and bathroom, making it an excellent space for guests, a mother-in-law suite, or a teen retreat. Outside, you'll find a stunning entertainment area complete with a BBQ oven and fireplace, cozy sitting areas, perfect for hosting gatherings with family and friends. Dive into the refreshing saltwater pool, surrounded by a secure fence, providing a safe haven for relaxation. With ample garage space and picturesque surroundings, this property truly has it all. Don't miss your chance to experience the perfect blend of luxury, comfort, and outdoor living at 474 Chappell Mill Rd. Creek on back of property. Nice plots for garden. Easily accessible to I-75. Located near Rock Springs Church and schools. Schedule your private showing today!
Pending
$825,000
474 Chappell Mill Rd, Milner, GA 30257
4beds
4,625sqft
Est.:
Single Family Residence
Built in 1997
13.09 Acres Lot
$786,900 Zestimate®
$178/sqft
$-- HOA
What's special
Bbq oven and fireplaceBeautifully appointed kitchenStainless steel appliancesFull kitchenRefreshing saltwater poolLavish en suite bathroomNice plots for garden
- 264 days |
- 81 |
- 2 |
Zillow last checked: 8 hours ago
Listing updated: September 26, 2025 at 10:10am
Listed by:
The Sims Team 770-468-9736,
Georgia Hometown Realty
Source: GAMLS,MLS#: 10483774
Facts & features
Interior
Bedrooms & bathrooms
- Bedrooms: 4
- Bathrooms: 4
- Full bathrooms: 3
- 1/2 bathrooms: 1
- Main level bathrooms: 1
- Main level bedrooms: 2
Rooms
- Room types: Bonus Room, Laundry, Office
Dining room
- Features: Separate Room
Kitchen
- Features: Breakfast Area, Kitchen Island, Pantry, Second Kitchen, Solid Surface Counters
Heating
- Central, Natural Gas, Wood
Cooling
- Ceiling Fan(s), Central Air, Dual
Appliances
- Included: Dishwasher, Microwave, Oven, Refrigerator, Stainless Steel Appliance(s)
- Laundry: Mud Room
Features
- Bookcases, High Ceilings, In-Law Floorplan, Master On Main Level, Separate Shower, Soaking Tub, Tile Bath, Entrance Foyer, Walk-In Closet(s)
- Flooring: Hardwood, Tile
- Basement: Bath Finished,Finished
- Number of fireplaces: 2
- Fireplace features: Gas Log, Wood Burning Stove
Interior area
- Total structure area: 4,625
- Total interior livable area: 4,625 sqft
- Finished area above ground: 3,204
- Finished area below ground: 1,421
Video & virtual tour
Property
Parking
- Parking features: Attached, Side/Rear Entrance
- Has attached garage: Yes
Features
- Levels: Two
- Stories: 2
- Patio & porch: Deck, Patio, Porch
- Exterior features: Sprinkler System, Water Feature
- Fencing: Back Yard
- Has view: Yes
- View description: Seasonal View
Lot
- Size: 13.09 Acres
- Features: Level, Open Lot
Details
- Additional structures: Other
- Parcel number: 054011
Construction
Type & style
- Home type: SingleFamily
- Architectural style: Ranch
- Property subtype: Single Family Residence
Materials
- Vinyl Siding
- Roof: Composition
Condition
- Resale
- New construction: No
- Year built: 1997
Utilities & green energy
- Sewer: Septic Tank
- Water: Public, Well
- Utilities for property: Cable Available, Electricity Available, High Speed Internet, Natural Gas Available, Phone Available, Water Available
Green energy
- Energy efficient items: Windows
Community & HOA
Community
- Features: None
- Security: Security System, Smoke Detector(s)
- Subdivision: none
HOA
- Has HOA: No
- Services included: None
Location
- Region: Milner
Financial & listing details
- Price per square foot: $178/sqft
- Tax assessed value: $467,612
- Annual tax amount: $4,632
- Date on market: 3/21/2025
- Cumulative days on market: 258 days
- Listing agreement: Exclusive Right To Sell
- Electric utility on property: Yes
Estimated market value
$786,900
$748,000 - $826,000
$3,847/mo
Price history
Price history
| Date | Event | Price |
|---|---|---|
| 9/26/2025 | Pending sale | $825,000$178/sqft |
Source: | ||
| 7/19/2025 | Price change | $825,000-5.7%$178/sqft |
Source: | ||
| 7/10/2025 | Price change | $874,6000%$189/sqft |
Source: | ||
| 6/26/2025 | Price change | $874,7000%$189/sqft |
Source: | ||
| 6/19/2025 | Price change | $874,8000%$189/sqft |
Source: | ||
Public tax history
Public tax history
| Year | Property taxes | Tax assessment |
|---|---|---|
| 2024 | $4,739 -4.2% | $187,045 +3.3% |
| 2023 | $4,945 +3.2% | $181,003 +12.2% |
| 2022 | $4,793 +18% | $161,328 +23.9% |
Find assessor info on the county website
BuyAbility℠ payment
Est. payment
$4,937/mo
Principal & interest
$3995
Property taxes
$653
Home insurance
$289
Climate risks
Neighborhood: 30257
Nearby schools
GreatSchools rating
- NALamar County Primary SchoolGrades: PK-2Distance: 9.1 mi
- 5/10Lamar County Middle SchoolGrades: 6-8Distance: 9.1 mi
- 3/10Lamar County Comprehensive High SchoolGrades: 9-12Distance: 8.8 mi
Schools provided by the listing agent
- Elementary: Lamar County Primary/Elementar
- Middle: Lamar County
- High: Lamar County
Source: GAMLS. This data may not be complete. We recommend contacting the local school district to confirm school assignments for this home.
- Loading
