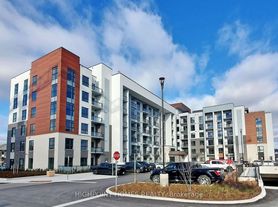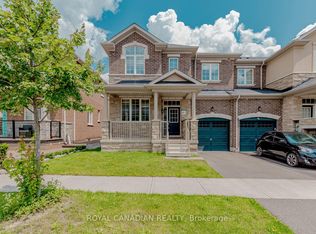Beautifully Upgraded Detached Home with Double Garage in a Sought-After Milton Community! Offering over 4,000 sq. ft. of total living space (approx. 2,994 sq. ft. above grade + 1,000 sq. ft. finished basement),this 4+1 bedroom, 4-bathroom home blends style, space, and function. The main floor features hardwood floors, elegant separate living and dining rooms with pot lights, and a spacious family room with a cozy fireplace. The open-concept kitchen and breakfast area includes granite countertops, stainless steel appliances, and a walkout to a beautifully landscaped backyard, complete with stone interlocking and a gazebo ideal for entertaining. Upstairs, you'll find four generous bedrooms plus a versatile loft perfect as a family room or home office. The primary suite impresses with a 5-piece spa-style ensuite and a large walk-in closet. One secondary bedroom includes its own private 4-piece ensuite, while the remaining two share a 3-piece semi-ensuite. The finished basement adds even more living space with a fifth bedroom and a massive recreation room, offering flexibility for extended family, guests, or a home gym. Located just steps from schools, restaurants, banks, and more. Less than 5 minutes to the hospital, community centre, and shopping, and a short drive to the GO Station, Cineplex, fitness centres, and sports facilities ideal for an active lifestyle. Recent updates include fresh paint, new carpet in the 3rd, 4th bedrooms and basement, and a water softener.
House for rent
C$4,200/mo
474 Cedric Ter, Milton, ON L9T 8P8
5beds
Price may not include required fees and charges.
Singlefamily
Available now
-- Pets
Central air
In unit laundry
6 Parking spaces parking
Natural gas, forced air, fireplace
What's special
Hardwood floorsPot lightsSpacious family roomCozy fireplaceOpen-concept kitchenBreakfast areaGranite countertops
- 6 days |
- -- |
- -- |
Travel times
Renting now? Get $1,000 closer to owning
Unlock a $400 renter bonus, plus up to a $600 savings match when you open a Foyer+ account.
Offers by Foyer; terms for both apply. Details on landing page.
Facts & features
Interior
Bedrooms & bathrooms
- Bedrooms: 5
- Bathrooms: 4
- Full bathrooms: 4
Heating
- Natural Gas, Forced Air, Fireplace
Cooling
- Central Air
Appliances
- Included: Dryer, Washer
- Laundry: In Unit, Laundry Room
Features
- Central Vacuum, Walk In Closet
- Has basement: Yes
- Has fireplace: Yes
Property
Parking
- Total spaces: 6
- Details: Contact manager
Features
- Stories: 2
- Exterior features: Contact manager
Construction
Type & style
- Home type: SingleFamily
- Property subtype: SingleFamily
Materials
- Roof: Shake Shingle
Community & HOA
Community
- Senior community: Yes
Location
- Region: Milton
Financial & listing details
- Lease term: Contact For Details
Price history
Price history is unavailable.

