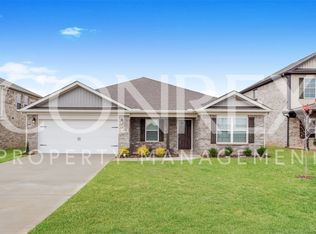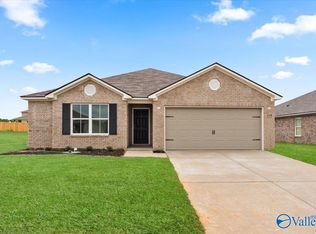Sold for $299,900 on 11/25/24
$299,900
474 Carter Grove Rd, Toney, AL 35773
4beds
2,080sqft
Single Family Residence
Built in ----
0.28 Acres Lot
$298,300 Zestimate®
$144/sqft
$1,971 Estimated rent
Home value
$298,300
$265,000 - $337,000
$1,971/mo
Zestimate® history
Loading...
Owner options
Explore your selling options
What's special
This floor plan boasts a unique design that includes a tucked-away master suite on the first floor. The kitchen is spacious and provides ample cabinet space for storage and sunlight dining area. Upstairs, you'll find a massive loft and three generously sized bedrooms with plenty of closet space. The entire home has matching granite countertops and under-mount sinks, giving it a consistent, stylish look. This home was built with your future in mind, featuring an LP Tech shield radiant barrier that makes it highly energy-efficient. Lastly, the backyard is both long and flat, making it a great space to relax and unwind.
Zillow last checked: 9 hours ago
Listing updated: November 26, 2024 at 02:02pm
Listed by:
Nikki Yankowski 256-724-2832,
Ace Realty
Bought with:
Linda Blue, 111544
Linda Blue Real Estate, LLC
Source: ValleyMLS,MLS#: 1808819
Facts & features
Interior
Bedrooms & bathrooms
- Bedrooms: 4
- Bathrooms: 3
- Full bathrooms: 2
- 1/2 bathrooms: 1
Primary bedroom
- Features: Tray Ceiling(s), Walk-In Closet(s)
- Level: First
- Area: 180
- Dimensions: 12 x 15
Bedroom 2
- Level: Second
- Area: 156
- Dimensions: 13 x 12
Bedroom 3
- Level: Second
- Area: 120
- Dimensions: 10 x 12
Bedroom 4
- Level: Second
- Area: 182
- Dimensions: 14 x 13
Family room
- Features: Tray Ceiling(s)
- Level: First
- Area: 288
- Dimensions: 18 x 16
Kitchen
- Features: Pantry
- Level: First
- Area: 100
- Dimensions: 10 x 10
Heating
- Central 1
Cooling
- Central 1
Appliances
- Included: Dishwasher, Microwave, Oven
Features
- Has basement: No
- Fireplace features: See Remarks
Interior area
- Total interior livable area: 2,080 sqft
Property
Parking
- Parking features: Garage-Two Car
Features
- Levels: Two
- Stories: 2
Lot
- Size: 0.28 Acres
Details
- Parcel number: 0501020000015000
Construction
Type & style
- Home type: SingleFamily
- Property subtype: Single Family Residence
Materials
- Foundation: Slab
Condition
- New Construction
- New construction: Yes
Details
- Builder name: HYDE HOMES LLC
Utilities & green energy
- Sewer: Septic Tank
Community & neighborhood
Location
- Region: Toney
- Subdivision: Kendall Trails
HOA & financial
HOA
- Has HOA: Yes
- HOA fee: $150 annually
- Association name: Hyde Homes
Price history
| Date | Event | Price |
|---|---|---|
| 11/25/2024 | Sold | $299,900$144/sqft |
Source: | ||
| 8/30/2024 | Pending sale | $299,900$144/sqft |
Source: | ||
| 8/27/2024 | Price change | $299,900-1.6%$144/sqft |
Source: | ||
| 6/8/2024 | Listed for sale | $304,900$147/sqft |
Source: | ||
| 4/22/2024 | Pending sale | $304,900$147/sqft |
Source: | ||
Public tax history
| Year | Property taxes | Tax assessment |
|---|---|---|
| 2025 | $1,143 -48.1% | $31,780 -48.1% |
| 2024 | $2,203 +11.9% | $61,260 +12.9% |
| 2023 | $1,968 +1858.7% | $54,260 +1708.7% |
Find assessor info on the county website
Neighborhood: 35773
Nearby schools
GreatSchools rating
- 3/10Madison Cross Roads Elementary SchoolGrades: PK-5Distance: 1 mi
- 5/10Sparkman Middle SchoolGrades: 6-8Distance: 3.4 mi
- 2/10Sparkman Ninth Grade SchoolGrades: 9Distance: 5.6 mi
Schools provided by the listing agent
- Elementary: Madison Cross Roads
- Middle: Sparkman
- High: Sparkman
Source: ValleyMLS. This data may not be complete. We recommend contacting the local school district to confirm school assignments for this home.

Get pre-qualified for a loan
At Zillow Home Loans, we can pre-qualify you in as little as 5 minutes with no impact to your credit score.An equal housing lender. NMLS #10287.
Sell for more on Zillow
Get a free Zillow Showcase℠ listing and you could sell for .
$298,300
2% more+ $5,966
With Zillow Showcase(estimated)
$304,266

