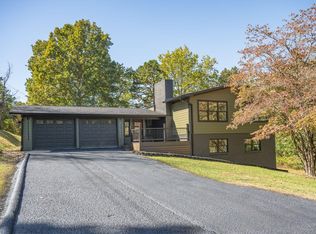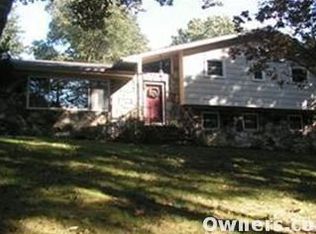Sold for $288,500
$288,500
474 Carpenter Rd, Dunlap, TN 37327
3beds
2,032sqft
Single Family Residence
Built in 1978
2.28 Acres Lot
$317,500 Zestimate®
$142/sqft
$2,154 Estimated rent
Home value
$317,500
$295,000 - $340,000
$2,154/mo
Zestimate® history
Loading...
Owner options
Explore your selling options
What's special
***UP TO $8,000 IN CLOSING COSTS FOR BUYER!! Unlock the potential of this charming home that is nestled in 2.28 acres of wooded serenity. The home is convenient to all Dunlap has to offer. Minutes away from the schools and town but feels like you are in the country. New Roof as of 2021, HVAC New in 2019, Front Deck New in 2020. Other updates in the past few years include granite countertops in kitchen, updated hall bathroom, new flooring in upstairs bedrooms, large family room with gas fireplace leading out to a large, covered wrap around porch perfect for entertaining.
The walkout basement area is finished out and is ready for your creative touch that would bring to life its full potential. It has not been updated since home was built. It could make a great Man-Cave, Teen Hangout, crafting area, Family Fun Room, Home Office, the choice is yours. This space also leads to a large one car garage with lots of storage area. CALL FOR YOUR PRIVATE SHOWING TODAY! Seller may take outdoor storage shed with her.
Zillow last checked: 8 hours ago
Listing updated: September 08, 2024 at 02:34am
Listed by:
Michell Miller 423-619-2095,
Crye-Leike, REALTORS
Bought with:
Adam Joyce, 348900
Rogue Real Estate Company llc
Source: Greater Chattanooga Realtors,MLS#: 1369195
Facts & features
Interior
Bedrooms & bathrooms
- Bedrooms: 3
- Bathrooms: 3
- Full bathrooms: 3
Heating
- Central, Natural Gas
Cooling
- Central Air, Electric
Appliances
- Included: Dishwasher, Free-Standing Electric Range, Gas Water Heater, Refrigerator
- Laundry: Electric Dryer Hookup, Gas Dryer Hookup, Laundry Room, Washer Hookup
Features
- Eat-in Kitchen, Granite Counters, Walk-In Closet(s), Separate Shower, Tub/shower Combo, En Suite, Separate Dining Room
- Flooring: Carpet, Other, Vinyl
- Basement: Finished,Partial
- Number of fireplaces: 2
- Fireplace features: Den, Family Room, Gas Log, Living Room, Wood Burning
Interior area
- Total structure area: 2,032
- Total interior livable area: 2,032 sqft
Property
Parking
- Total spaces: 1
- Parking features: Basement, Garage Faces Side
- Attached garage spaces: 1
Features
- Levels: Multi/Split
- Patio & porch: Deck, Patio, Porch, Porch - Covered
Lot
- Size: 2.28 Acres
- Dimensions: 297 x 340 APP
- Features: Gentle Sloping, Level, Sloped, Wooded
Details
- Parcel number: 055i B 004.00
Construction
Type & style
- Home type: SingleFamily
- Property subtype: Single Family Residence
Materials
- Brick
- Foundation: Block
- Roof: Shingle
Condition
- New construction: No
- Year built: 1978
Utilities & green energy
- Sewer: Septic Tank
- Water: Public
- Utilities for property: Cable Available, Electricity Available, Phone Available
Community & neighborhood
Location
- Region: Dunlap
- Subdivision: Hill Ests
Other
Other facts
- Listing terms: Cash,Conventional,Owner May Carry,USDA Loan
Price history
| Date | Event | Price |
|---|---|---|
| 5/12/2023 | Sold | $288,500-8.4%$142/sqft |
Source: Greater Chattanooga Realtors #1369195 Report a problem | ||
| 3/26/2023 | Contingent | $315,000$155/sqft |
Source: Greater Chattanooga Realtors #1369195 Report a problem | ||
| 2/17/2023 | Listed for sale | $315,000-4.3%$155/sqft |
Source: Greater Chattanooga Realtors #1369195 Report a problem | ||
| 1/16/2023 | Listing removed | -- |
Source: Greater Chattanooga Realtors #1359720 Report a problem | ||
| 12/8/2022 | Price change | $329,000-1.5%$162/sqft |
Source: Greater Chattanooga Realtors #1359720 Report a problem | ||
Public tax history
| Year | Property taxes | Tax assessment |
|---|---|---|
| 2025 | $1,299 +2.9% | $52,275 |
| 2024 | $1,262 | $52,275 |
| 2023 | $1,262 +22.4% | $52,275 +68.2% |
Find assessor info on the county website
Neighborhood: 37327
Nearby schools
GreatSchools rating
- 5/10Sequatchie Co Middle SchoolGrades: 5-8Distance: 1.1 mi
- 5/10Sequatchie Co High SchoolGrades: 9-12Distance: 10.9 mi
- 5/10Griffith Elementary SchoolGrades: PK-4Distance: 1.3 mi
Schools provided by the listing agent
- Elementary: Griffith Elementary School
- Middle: Sequatchie Middle
- High: Sequatchie High
Source: Greater Chattanooga Realtors. This data may not be complete. We recommend contacting the local school district to confirm school assignments for this home.
Get a cash offer in 3 minutes
Find out how much your home could sell for in as little as 3 minutes with a no-obligation cash offer.
Estimated market value$317,500
Get a cash offer in 3 minutes
Find out how much your home could sell for in as little as 3 minutes with a no-obligation cash offer.
Estimated market value
$317,500

