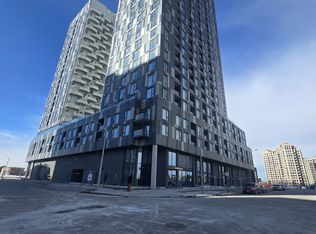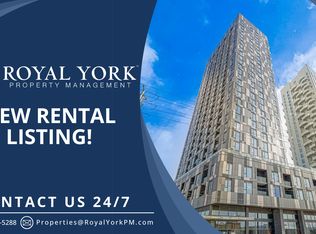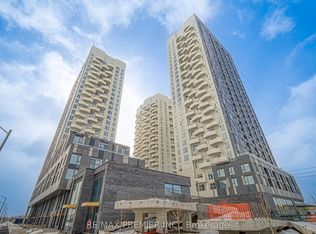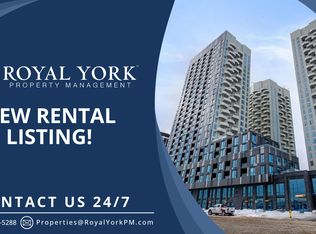- Upgraded Kitchen: Newly designed with stainless steel appliances, durable quartz countertops and an upgraded backsplash, offering both style and functionality. - Dishwasher: Offers hassle-free cleanup, making daily routines smooth and efficient. - Microwave: For quick cooking and minimal counter clutter. - Laundry: Private ensuite laundry means no need to share, full autonomy with your own washer and dryer. - Personal Thermostat: Set your comfort zone year-round with individualized climate control. - Bathrooms: Upgraded fixtures and finishes; primary bedroom features an en-suite for added privacy. - Closets: Regular closets in the secondary bedroom plus a walk-in in the primary suite offer excellent storage. - Flooring: Laminate floors flow throughout the unit for a cohesive, low-maintenance aesthetic. - Ceiling Height: 9-foot ceilings enhance openness and contribute to a light-filled atmosphere. - View: Unobstructed views of both the city and nearby conservation areas, urban energy meets green tranquility. - Balcony: Private corner balcony provides an outdoor retreat perfect for unwinding or entertaining. - Furnishing: Delivered unfurnished and ready to be styled to your unique taste. - Layout: Open-concept living with fluid transitions between kitchen, dining, and lounge zones, ideal for hosting or relaxing. - Natural Light: Large windows wrap the layout, creating an airy ambiance with continuous daylight. BUILDING AMENITIES: - BBQ Area: Outdoor terrace perfect for grilling and social gatherings during warmer months. - Gym: Fully equipped fitness center helps you stay healthy and active without leaving the building. - Garage Access: Convenient walk-out access to the parking garage ensures ease for daily commuting and errands.Community Amenities- Convenience store- Storage lockers- Public transit- Shopping nearby- Parks nearby- Schools nearby- No Smoking allowed- Go Transit- Restaurants- Costco- Balcony- Private Balcony- Parking- BBQ area- walk out garage- Shopping Nearby- Storage Lockers- Gym- UnfurnishedSuite Amenities- Air conditioner- Fridge- Stove- Washer in suite- Dishwasher available- Ensuite bathroom- Individual thermostats- City views- Dryer in suite- Microwave- Central air conditioning- Laminate Floors- Central HVAC- Central Heating- lawn and snow removal- private terrace- conservation- Walk-in closets (Primary Bedroom Only)Utilities Included- Heat
This property is off market, which means it's not currently listed for sale or rent on Zillow. This may be different from what's available on other websites or public sources.



