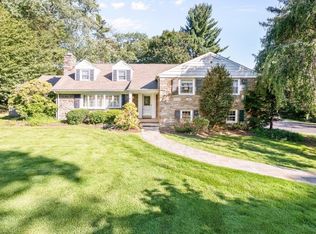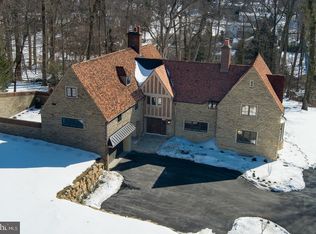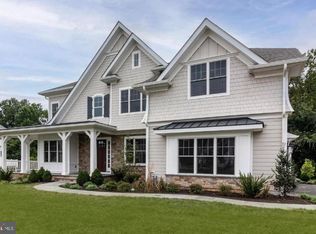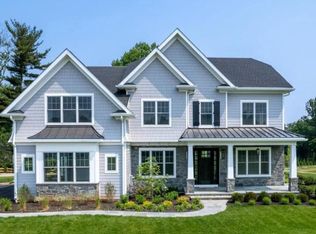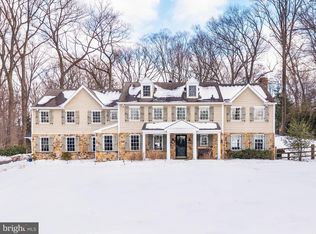Graceful, tailored, and rich in detail, this Foxlane Homes custom home showcases timeless design and exceptional craftsmanship throughout the coveted Fenimore floorplan. Offering 5,486 square feet of thoughtfully designed living space with 5 bedrooms, 4 full baths, and 3 half baths, the layout balances generous gathering spaces with well-appointed private retreats. Bluestone patios at both the front and rear extend the living space outdoors, set on a .93-acre lot and creating inviting areas for entertaining and quiet moments alike. Inside, substantial trim work, custom millwork, wide-plank hardwood flooring, and solid-core doors establish a sense of depth and quality rarely found in new construction. The chef’s kitchen anchors the home with built-in professional appliances, a LaCourne statement range, walnut accents, and an expansive island designed for gathering. A layered lighting plan featuring Visual Comfort fixtures, from sculptural pendants to refined sconces, adds warmth and sophistication throughout the main living spaces. Custom wallpaper selections elevate the study, powder rooms, and mudroom, adding texture and character while maintaining a timeless, collected feel. Bathrooms throughout the home are individually designed with premium custom cabinetry, bespoke tilework, and elegant lighting. The primary suite offers a true retreat with heated floors, a freestanding tub, frameless glass shower, and tailored cabinetry. A 3-car garage, outdoor fireplace, finished lower level with additional living and bath space, and thoughtfully designed mudroom and laundry areas complete this exceptional offering - where craftsmanship, comfort, and enduring design come together seamlessly. Located in the award-winning Radnor Township School District, this home offers exceptional convenience with easy access to the Blue Route, Route 30, and a seamless commute into Philadelphia.
New construction
$3,499,990
474 Barclay Rd, Bryn Mawr, PA 19010
5beds
5,486sqft
Est.:
Single Family Residence
Built in 2026
0.93 Acres Lot
$-- Zestimate®
$638/sqft
$-- HOA
What's special
Outdoor fireplaceSculptural pendantsCustom millworkLacourne statement rangeCustom wallpaper selectionsBuilt-in professional appliancesSubstantial trim work
- 24 days |
- 3,127 |
- 90 |
Zillow last checked: 8 hours ago
Listing updated: January 29, 2026 at 04:08pm
Listed by:
Kenneth Wall 610-637-0388,
BHHS Fox & Roach-West Chester 6104311100
Source: Bright MLS,MLS#: PADE2106246
Tour with a local agent
Facts & features
Interior
Bedrooms & bathrooms
- Bedrooms: 5
- Bathrooms: 7
- Full bathrooms: 4
- 1/2 bathrooms: 3
- Main level bathrooms: 2
Rooms
- Room types: Dining Room, Primary Bedroom, Bedroom 2, Bedroom 3, Bedroom 4, Kitchen, Great Room, Laundry, Office, Bathroom 2, Bathroom 3, Primary Bathroom, Half Bath
Primary bedroom
- Level: Upper
Bedroom 2
- Level: Upper
Bedroom 3
- Level: Upper
Bedroom 4
- Level: Upper
Primary bathroom
- Level: Upper
Bathroom 2
- Level: Upper
Bathroom 3
- Level: Upper
Dining room
- Level: Main
Great room
- Level: Main
Half bath
- Level: Main
Half bath
- Level: Lower
Kitchen
- Level: Main
Laundry
- Level: Upper
Mud room
- Level: Main
Office
- Level: Main
Heating
- Forced Air, Natural Gas
Cooling
- Central Air, Electric
Appliances
- Included: Microwave, Range, Dishwasher, Disposal, Oven/Range - Gas, Refrigerator, Gas Water Heater
- Laundry: Upper Level, Laundry Room, Mud Room
Features
- Soaking Tub, Bathroom - Stall Shower, Breakfast Area, Butlers Pantry, Crown Molding, Family Room Off Kitchen, Open Floorplan, Eat-in Kitchen, Kitchen - Gourmet, Kitchen Island, Pantry
- Basement: Finished
- Number of fireplaces: 1
- Fireplace features: Gas/Propane
Interior area
- Total structure area: 5,486
- Total interior livable area: 5,486 sqft
- Finished area above ground: 4,196
- Finished area below ground: 1,290
Property
Parking
- Total spaces: 7
- Parking features: Garage Faces Side, Garage Door Opener, Inside Entrance, Asphalt, Attached, Driveway
- Attached garage spaces: 3
- Uncovered spaces: 4
Accessibility
- Accessibility features: 2+ Access Exits
Features
- Levels: Two
- Stories: 2
- Patio & porch: Patio
- Pool features: None
Lot
- Size: 0.93 Acres
- Dimensions: 172.00 x 237.00
Details
- Additional structures: Above Grade, Below Grade
- Parcel number: 36070416100
- Zoning: RESIDENTIAL
- Special conditions: Standard
Construction
Type & style
- Home type: SingleFamily
- Architectural style: Traditional
- Property subtype: Single Family Residence
Materials
- HardiPlank Type, Stone
- Foundation: Concrete Perimeter
Condition
- Excellent
- New construction: Yes
- Year built: 2026
Details
- Builder model: Fenimore
Utilities & green energy
- Sewer: Public Sewer
- Water: Public
Community & HOA
Community
- Subdivision: None Available
HOA
- Has HOA: No
Location
- Region: Bryn Mawr
- Municipality: RADNOR TWP
Financial & listing details
- Price per square foot: $638/sqft
- Tax assessed value: $228,670
- Annual tax amount: $5,054
- Date on market: 1/30/2026
- Listing agreement: Exclusive Right To Sell
- Listing terms: Cash,Conventional
- Inclusions: Refrigerator
- Ownership: Fee Simple
Estimated market value
Not available
Estimated sales range
Not available
Not available
Price history
Price history
| Date | Event | Price |
|---|---|---|
| 1/30/2026 | Listed for sale | $3,499,990+300%$638/sqft |
Source: | ||
| 10/17/2024 | Sold | $875,000-10.3%$159/sqft |
Source: | ||
| 9/25/2024 | Pending sale | $975,000$178/sqft |
Source: | ||
| 9/5/2024 | Contingent | $975,000$178/sqft |
Source: | ||
| 7/15/2024 | Listed for sale | $975,000$178/sqft |
Source: | ||
Public tax history
Public tax history
| Year | Property taxes | Tax assessment |
|---|---|---|
| 2025 | $12,483 +3.8% | $594,660 |
| 2024 | $12,023 +4.1% | $594,660 |
| 2023 | $11,546 +1.1% | $594,660 |
| 2022 | $11,421 | $594,660 |
| 2021 | $11,421 +583.4% | $594,660 +94.3% |
| 2020 | $1,671 -83.8% | $305,990 |
| 2019 | $10,344 +2% | $305,990 |
| 2018 | $10,143 +504% | $305,990 |
| 2017 | $1,679 -2% | $305,990 |
| 2016 | $1,714 | $305,990 |
| 2015 | $1,714 | $305,990 |
| 2014 | $1,714 +2.8% | $305,990 |
| 2013 | $1,668 +2.8% | $305,990 |
| 2012 | $1,622 +2.3% | $305,990 |
| 2011 | $1,585 | $305,990 |
| 2010 | $1,585 +9.7% | $305,990 |
| 2009 | $1,445 | $305,990 |
| 2008 | $1,445 +8.3% | $305,990 |
| 2007 | $1,334 -2% | $305,990 |
| 2006 | $1,362 | $305,990 |
| 2005 | $1,362 | $305,990 |
| 2004 | $1,362 +8.5% | $305,990 |
| 2003 | $1,255 +7.9% | $305,990 |
| 2002 | $1,163 | $305,990 |
| 2000 | $1,163 | $305,990 |
Find assessor info on the county website
BuyAbility℠ payment
Est. payment
$23,066/mo
Principal & interest
$18049
Property taxes
$5017
Climate risks
Neighborhood: 19010
Nearby schools
GreatSchools rating
- 7/10Radnor El SchoolGrades: K-5Distance: 1.7 mi
- 8/10Radnor Middle SchoolGrades: 6-8Distance: 1.9 mi
- 9/10Radnor Senior High SchoolGrades: 9-12Distance: 1.2 mi
Schools provided by the listing agent
- Middle: Radnor M
- High: Radnor H
- District: Radnor Township
Source: Bright MLS. This data may not be complete. We recommend contacting the local school district to confirm school assignments for this home.
