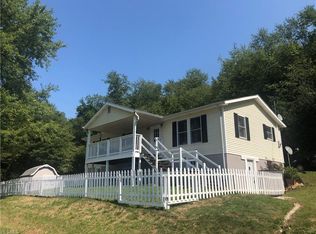Very private setting on 6.35 acres with fabulous views overlooking the wooded rolling hills of western Carroll County and less than 1/2 mile from Atwood Lake. Many updates throughout this 3-4 bedroom, 4 bath (2 Full & 2 Half) home. This is a 1994 Manufactured home on a full basement that is partially finished and a massive wrap a round deck to enjoy this incredible hilltop setting. The main floor includes 3 bedrooms, 2.5 baths, kitchen, living room, family room, dining room & mud room. The lower level features a huge recreation room, possible 4th bedroom, mechanical room and 1/2 bath. New Carpet has been installed throughout the main floor as well as a fresh coat of paint. A over sized 24x60 partially heated garage provides great space for cars, toys and storage with 3 stalls and a workshop area and plumbing is in place to add a bathroom if desired. Other recent improvements include a new heat pump, hot water heater, new lighting fixtures, new ell pump and all newer appliances. a wood burner provides an additional or back up heat source. A one year warranty is being provided to the new owner offering peace of mind. With 6.35 acres enjoy, 4 wheelers, hunting, shooting or just enjoy the scenic tranquility all to yourself. Atwood Lake Marina East is just a couple miles away providing docking options for your nautical toys. Dellroy is conveniently located just a 2 minute drive away for your daily needs. Be sure to view the detailed 3D Virtual Tour!
This property is off market, which means it's not currently listed for sale or rent on Zillow. This may be different from what's available on other websites or public sources.

