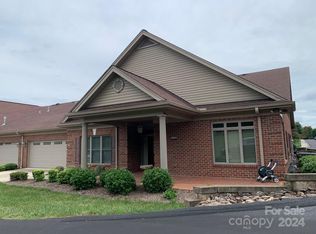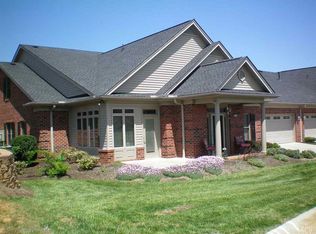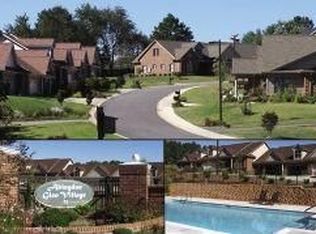Closed
$384,900
473C 26th Ave NE, Hickory, NC 28601
3beds
1,790sqft
Quadruplex
Built in 2016
-- sqft lot
$400,100 Zestimate®
$215/sqft
$1,785 Estimated rent
Home value
$400,100
$368,000 - $436,000
$1,785/mo
Zestimate® history
Loading...
Owner options
Explore your selling options
What's special
This 3 bedroom 2 bath home is in the newest building at Abingdon Glen Village. Abingdon Glen is a gated, age 55+ community located one mile north of Lenoir Rhyne University. This home has a 750 square foot attic space accessible by a fixed stairway ready for future finishing with pluming stub-outs. The two car garage has a 18' wide door and is more than 480 square feet in size. One of the three bedrooms was built with extra windows and a ceramic tile floor and can serve also as a sunroom. The home office space just off the garage and laundry is a perfect spot for a craft room, sewing room, or workshop. Abingdon's 6,000 square foot clubhouse provides a fitness room, heated pool, and much more. IF you have pets you'll love the new dog park.
Zillow last checked: 8 hours ago
Listing updated: May 28, 2024 at 05:53pm
Listing Provided by:
Shuford Abernethy ashs@embarqmail.com,
First Choice Realty
Bought with:
Shuford Abernethy
First Choice Realty
Source: Canopy MLS as distributed by MLS GRID,MLS#: 4129297
Facts & features
Interior
Bedrooms & bathrooms
- Bedrooms: 3
- Bathrooms: 2
- Full bathrooms: 2
Heating
- Natural Gas
Cooling
- Central Air
Appliances
- Included: Dishwasher, Disposal, Dryer, Electric Range, Electric Water Heater, Microwave, Plumbed For Ice Maker, Refrigerator, Self Cleaning Oven, Washer/Dryer
- Laundry: Laundry Room, Main Level, Sink
Features
- Has basement: No
- Fireplace features: Gas Vented, Great Room
Interior area
- Total structure area: 1,790
- Total interior livable area: 1,790 sqft
- Finished area above ground: 1,790
- Finished area below ground: 0
Property
Parking
- Total spaces: 2
- Parking features: Driveway, Attached Garage, Garage Door Opener, Garage Faces Front, Garage on Main Level
- Attached garage spaces: 2
- Has uncovered spaces: Yes
Accessibility
- Accessibility features: Two or More Access Exits, Bath Grab Bars, Bath Lever Faucets, Bath Raised Toilet, Bath Scald Control Faucet, Door Width 32 Inches or More, Lever Door Handles, Entry Slope less than 1 foot, Accessible Hallway(s), Accessible Electrical and Environmental Controls, Mobility Friendly Flooring, No Interior Steps, Thresholds 5/8 Inches
Lot
- Size: 0.07 Acres
Details
- Parcel number: 3714171222320000
- Zoning: PD
- Special conditions: Standard
Construction
Type & style
- Home type: MultiFamily
- Architectural style: Traditional
- Property subtype: Quadruplex
Materials
- Aluminum, Brick Full, Vinyl
- Foundation: Slab
Condition
- New construction: No
- Year built: 2016
Utilities & green energy
- Sewer: Public Sewer
- Water: City
Community & neighborhood
Location
- Region: Hickory
Other
Other facts
- Road surface type: Concrete, Paved
Price history
| Date | Event | Price |
|---|---|---|
| 4/28/2024 | Sold | $384,900$215/sqft |
Source: | ||
| 4/15/2024 | Listed for sale | $384,900$215/sqft |
Source: | ||
Public tax history
Tax history is unavailable.
Neighborhood: 28601
Nearby schools
GreatSchools rating
- 4/10W M Jenkins ElementaryGrades: K-5Distance: 0.9 mi
- 3/10Northview MiddleGrades: 6-8Distance: 0.1 mi
- 4/10Hickory HighGrades: PK,9-12Distance: 1.4 mi
Schools provided by the listing agent
- Elementary: Jenkins
- Middle: Northview
- High: Hickory
Source: Canopy MLS as distributed by MLS GRID. This data may not be complete. We recommend contacting the local school district to confirm school assignments for this home.

Get pre-qualified for a loan
At Zillow Home Loans, we can pre-qualify you in as little as 5 minutes with no impact to your credit score.An equal housing lender. NMLS #10287.
Sell for more on Zillow
Get a free Zillow Showcase℠ listing and you could sell for .
$400,100
2% more+ $8,002
With Zillow Showcase(estimated)
$408,102

