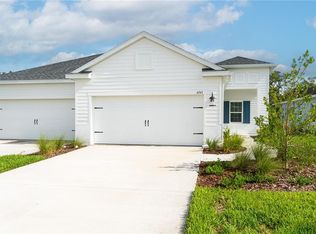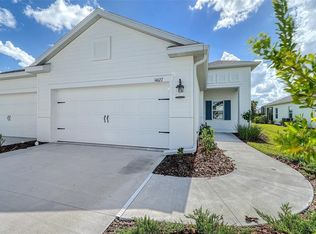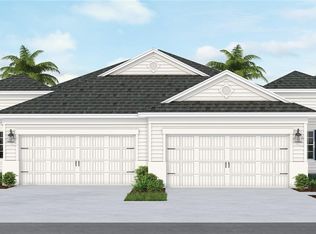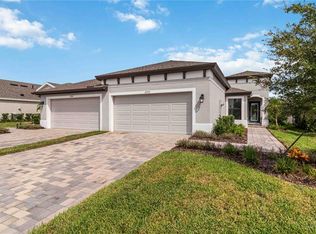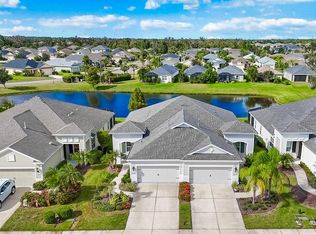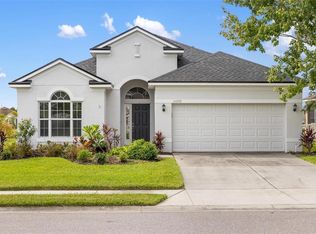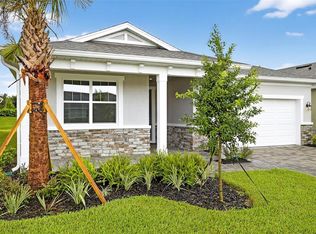One or more photo(s) has been virtually staged. This extraordinary villa is a masterpiece, adorned with over $58,000 in luxurious builder upgrades, transforming every corner into a sanctuary of elegance. Step onto the exquisite wood grain tile flooring that flows through the main living areas, leading to an extended kitchen island topped with opulent custom quartz. The kitchen gleams with a stunning tile backsplash, state-of-the-art stainless steel appliances, and premium upgraded cabinets, all illuminated by sophisticated under-cabinet lighting. Look up to admire the tray ceiling, and step outside to the expansive lanai, where a gas stub awaits your outdoor grilling ambitions. The villa’s splendor continues with recessed lighting, pristine quartz counters in both bathrooms, and intricate mosaic tiles in the master shower, among other indulgent details. Canoe Creek is your private paradise, offering a peaceful escape from the urban rush while keeping you conveniently close to a plethora of amenities. Nestled near the charming areas of Lakewood Ranch and Ellenton, this exclusive community boasts a lagoon-style pool and spa, a grand clubhouse, a modern fitness room, Pickleball courts, a community kitchen, and a delightful dog park. Embrace nature at the enchanting Historic Rye Preserve and Lake Manatee, or immerse yourself in the cultural treasures at the Florida Railroad Museum just minutes away.
For sale
$359,900
4739 Willow Bend Ave, Parrish, FL 34219
2beds
1,439sqft
Est.:
Villa
Built in 2023
5,070 Square Feet Lot
$353,700 Zestimate®
$250/sqft
$272/mo HOA
What's special
Expansive lanaiPristine quartz countersOpulent custom quartzExtended kitchen islandTray ceilingRecessed lightingState-of-the-art stainless steel appliances
- 94 days |
- 86 |
- 1 |
Zillow last checked: 8 hours ago
Listing updated: November 11, 2025 at 02:45pm
Listing Provided by:
Nicholas Rapisardi 941-735-0244,
SIMPLIHOM 941-735-0244
Source: Stellar MLS,MLS#: A4664730 Originating MLS: Sarasota - Manatee
Originating MLS: Sarasota - Manatee

Tour with a local agent
Facts & features
Interior
Bedrooms & bathrooms
- Bedrooms: 2
- Bathrooms: 2
- Full bathrooms: 2
Primary bedroom
- Features: En Suite Bathroom, Walk-In Closet(s)
- Level: First
- Area: 182 Square Feet
- Dimensions: 13x14
Bedroom 2
- Features: Built-in Closet
- Level: First
- Area: 144 Square Feet
- Dimensions: 12x12
Great room
- Level: First
- Area: 238 Square Feet
- Dimensions: 14x17
Kitchen
- Features: Kitchen Island, Pantry
- Level: First
- Area: 208 Square Feet
- Dimensions: 13x16
Heating
- Central
Cooling
- Central Air
Appliances
- Included: Dishwasher, Disposal, Dryer, Gas Water Heater, Microwave, Range, Refrigerator, Washer
- Laundry: Laundry Closet
Features
- Ceiling Fan(s), Eating Space In Kitchen, Kitchen/Family Room Combo, Open Floorplan, Primary Bedroom Main Floor, Split Bedroom, Stone Counters, Thermostat, Tray Ceiling(s), Walk-In Closet(s)
- Flooring: Carpet, Ceramic Tile
- Doors: Sliding Doors
- Windows: Window Treatments, Hurricane Shutters
- Has fireplace: No
Interior area
- Total structure area: 2,090
- Total interior livable area: 1,439 sqft
Video & virtual tour
Property
Parking
- Total spaces: 2
- Parking features: Garage - Attached
- Attached garage spaces: 2
Features
- Levels: One
- Stories: 1
- Exterior features: Irrigation System, Lighting, Sidewalk, Sprinkler Metered
Lot
- Size: 5,070 Square Feet
Details
- Parcel number: 497318459
- Zoning: RESIDENTIA
- Special conditions: None
Construction
Type & style
- Home type: SingleFamily
- Property subtype: Villa
Materials
- Block, Concrete, Stucco
- Foundation: Slab
- Roof: Shingle
Condition
- New construction: No
- Year built: 2023
Details
- Builder name: Neal
Utilities & green energy
- Sewer: Public Sewer
- Water: Public
- Utilities for property: Cable Connected, Electricity Connected, Natural Gas Connected, Public, Sewer Connected, Sprinkler Recycled, Street Lights, Underground Utilities, Water Connected
Community & HOA
Community
- Features: Association Recreation - Owned, Clubhouse, Community Mailbox, Deed Restrictions, Dog Park, Fitness Center, Gated Community - No Guard, Playground, Pool, Sidewalks
- Subdivision: CANOE CREEK PH II SUBPH IIA & IIB
HOA
- Has HOA: Yes
- Services included: Common Area Taxes, Community Pool, Insurance, Maintenance Grounds, Manager, Pest Control, Pool Maintenance, Recreational Facilities
- HOA fee: $272 monthly
- HOA name: Castle Group - Kayla Delgado
- HOA phone: 754-732-4494
- Pet fee: $0 monthly
Location
- Region: Parrish
Financial & listing details
- Price per square foot: $250/sqft
- Tax assessed value: $327,494
- Annual tax amount: $4,713
- Date on market: 9/11/2025
- Cumulative days on market: 82 days
- Listing terms: Cash,Conventional,FHA,USDA Loan,VA Loan
- Ownership: Fee Simple
- Total actual rent: 0
- Electric utility on property: Yes
- Road surface type: Asphalt
Estimated market value
$353,700
$336,000 - $371,000
$2,714/mo
Price history
Price history
| Date | Event | Price |
|---|---|---|
| 9/11/2025 | Listed for sale | $359,900-7.7%$250/sqft |
Source: | ||
| 5/21/2025 | Listing removed | $389,900$271/sqft |
Source: | ||
| 2/14/2025 | Listed for sale | $389,900-4.9%$271/sqft |
Source: | ||
| 9/15/2023 | Listing removed | -- |
Source: | ||
| 8/24/2023 | Price change | $409,900-4.7%$285/sqft |
Source: | ||
Public tax history
Public tax history
| Year | Property taxes | Tax assessment |
|---|---|---|
| 2024 | $4,714 +359.7% | $327,494 +561.6% |
| 2023 | $1,025 +60.9% | $49,500 +10% |
| 2022 | $637 -3.5% | $45,000 |
Find assessor info on the county website
BuyAbility℠ payment
Est. payment
$2,594/mo
Principal & interest
$1758
Property taxes
$438
Other costs
$398
Climate risks
Neighborhood: 34219
Nearby schools
GreatSchools rating
- 8/10Annie Lucy Williams Elementary SchoolGrades: PK-5Distance: 3.2 mi
- 4/10Parrish Community High SchoolGrades: Distance: 3.3 mi
- 4/10Buffalo Creek Middle SchoolGrades: 6-8Distance: 6 mi
Schools provided by the listing agent
- Elementary: Annie Lucy Williams Elementary
- Middle: Buffalo Creek Middle
- High: Parrish Community High
Source: Stellar MLS. This data may not be complete. We recommend contacting the local school district to confirm school assignments for this home.
- Loading
- Loading
