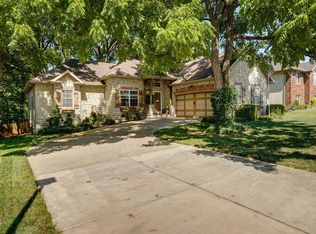Closed
Price Unknown
4739 S Gold Road, Battlefield, MO 65619
5beds
2,721sqft
Single Family Residence
Built in 2007
0.29 Acres Lot
$409,400 Zestimate®
$--/sqft
$2,669 Estimated rent
Home value
$409,400
$373,000 - $450,000
$2,669/mo
Zestimate® history
Loading...
Owner options
Explore your selling options
What's special
Welcome home! From the moment you walk in, you will appreciate the coziness, tall ceilings, charm, and the semi-open floor plan. The kitchen boasts granite countertops, stainless steel appliances, and dining area overlooking the semi-private backyard. The main floor features three bedrooms, including a master with a large ensuite bath, jetted tub, and a walk-in closet. The basement offers two more bedrooms, a full bath, and a cozy gas fireplace. Outside you will appreciate the pergola-covered patio, mature trees, and a privacy fence. Relax with that morning cup of coffee or grill on your own screened-in deck, which was just freshly stained. Additional house features include: sprinkler system, a garage storm shelter, a designated garden area, and a small shed outside. Roof updated just a few years ago! Located in the desired Kickapoo district--just minutes from stores, parks, schools, etc. Schedule your showing today!
Zillow last checked: 8 hours ago
Listing updated: August 28, 2024 at 06:51pm
Listed by:
Lex Kozlov 417-880-2014,
Alpha Realty MO, LLC
Bought with:
Monica Walters, 2017025566
Keller Williams
Source: SOMOMLS,MLS#: 60270678
Facts & features
Interior
Bedrooms & bathrooms
- Bedrooms: 5
- Bathrooms: 3
- Full bathrooms: 3
Heating
- Forced Air, Natural Gas
Cooling
- Ceiling Fan(s), Central Air
Appliances
- Included: Electric Cooktop, Dishwasher, Disposal, Gas Water Heater, Microwave, Water Softener Owned
- Laundry: In Basement, W/D Hookup
Features
- Granite Counters, Internet - Cable, Vaulted Ceiling(s), Walk-In Closet(s), Walk-in Shower
- Flooring: Carpet, Hardwood, Laminate, Tile
- Windows: Skylight(s), Blinds, Double Pane Windows
- Basement: Finished,Walk-Out Access,Full
- Attic: Pull Down Stairs
- Has fireplace: Yes
- Fireplace features: Family Room, Gas
Interior area
- Total structure area: 2,721
- Total interior livable area: 2,721 sqft
- Finished area above ground: 1,737
- Finished area below ground: 984
Property
Parking
- Total spaces: 3
- Parking features: Garage Door Opener, Garage Faces Front
- Attached garage spaces: 3
Features
- Levels: Three Or More
- Stories: 2
- Patio & porch: Covered, Deck, Front Porch, Patio, Screened
- Exterior features: Garden, Rain Gutters
- Has spa: Yes
- Spa features: Bath
- Fencing: Full,Privacy,Wood
- Has view: Yes
- View description: City
Lot
- Size: 0.29 Acres
- Dimensions: 90 x 140
- Features: Landscaped, Sprinklers In Front, Sprinklers In Rear
Details
- Additional structures: Shed(s), Storm Shelter
- Parcel number: 881818400257
Construction
Type & style
- Home type: SingleFamily
- Architectural style: Traditional
- Property subtype: Single Family Residence
Materials
- Brick, Stone, Vinyl Siding
- Foundation: Poured Concrete
- Roof: Composition
Condition
- Year built: 2007
Utilities & green energy
- Sewer: Public Sewer
- Water: Public
- Utilities for property: Cable Available
Green energy
- Energy efficient items: Thermostat
Community & neighborhood
Location
- Region: Battlefield
- Subdivision: Stone Ridge 1st
Other
Other facts
- Listing terms: Cash,Conventional,FHA,VA Loan
Price history
| Date | Event | Price |
|---|---|---|
| 7/19/2024 | Sold | -- |
Source: | ||
| 6/18/2024 | Pending sale | $399,900$147/sqft |
Source: | ||
| 6/13/2024 | Listed for sale | $399,900+43.8%$147/sqft |
Source: | ||
| 8/21/2020 | Sold | -- |
Source: Agent Provided Report a problem | ||
| 7/17/2020 | Pending sale | $278,000$102/sqft |
Source: Murney Associates - Primrose #60168552 Report a problem | ||
Public tax history
| Year | Property taxes | Tax assessment |
|---|---|---|
| 2024 | $2,736 +0.5% | $47,040 |
| 2023 | $2,722 +27.4% | $47,040 +25.2% |
| 2022 | $2,137 +0% | $37,580 |
Find assessor info on the county website
Neighborhood: 65619
Nearby schools
GreatSchools rating
- 10/10Wilson's Creek 5-6 Inter. CenterGrades: 5-6Distance: 0.7 mi
- 8/10Cherokee Middle SchoolGrades: 6-8Distance: 4.7 mi
- 8/10Kickapoo High SchoolGrades: 9-12Distance: 4.8 mi
Schools provided by the listing agent
- Elementary: SGF-McBride/Wilson's Cre
- Middle: SGF-Cherokee
- High: SGF-Kickapoo
Source: SOMOMLS. This data may not be complete. We recommend contacting the local school district to confirm school assignments for this home.
