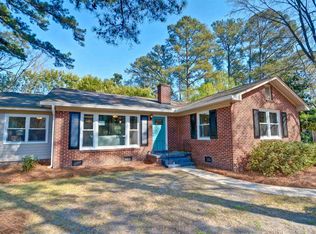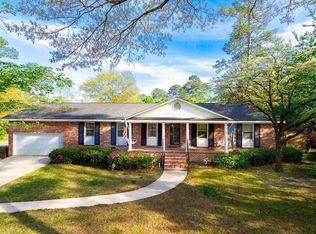All brick 3 bed 2 bath home walking distance to Satchel Ford Elementary School. This home has many features including a kitchen that opens into living room with a sun room and covered back porch. Large master bedroom has a walk-in closet and private bathroom. Located on a corner lot and has an attached 2 car garage with storage room inside. Minutes from Trenholm Plaza, Lowes Foods, Fort Jackson, and Downtown Columbia.
This property is off market, which means it's not currently listed for sale or rent on Zillow. This may be different from what's available on other websites or public sources.

