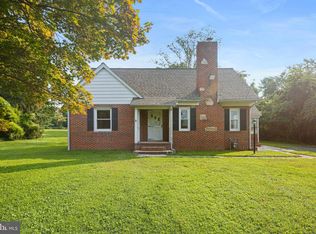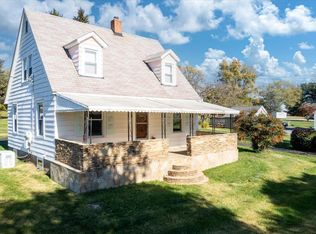Sold for $840,000
$840,000
4739 Linthicum Rd, Dayton, MD 21036
4beds
4,731sqft
Single Family Residence
Built in 1988
1.83 Acres Lot
$972,800 Zestimate®
$178/sqft
$4,949 Estimated rent
Home value
$972,800
$914,000 - $1.04M
$4,949/mo
Zestimate® history
Loading...
Owner options
Explore your selling options
What's special
Rare opportunity for so much that Western Ho.Co. offers. Custom built with love by original owners on almost two acres in Dayton; the crossroads of the rural and suburban west. Minutes to shopping, restaurants, schools, parks and commuter routes. Come home to glorious sunsets and the peaceful pastoral view from your awesome all season sunroom. This lovely home has a formal front entry in addition to a covered service porch to watch the world go by. Main entry to large foyer flanked by generous formal dining and living room with box bay window addition; all with finished in place hardwood flooring and extensive moldings. Rear living and entertaining spaces include generous family room with brick wood burning fireplace, open to kitchen and breakfast room, with access to magnificent sun room. Sun room open to Trex deck on one side and Trex balcony/patio on the other. Spacious kitchen, replaced appliances; refrigerator 2020, dishwasher 2021, over-sized stainless extra deep kitchen sink, access to rear Service entry, rear hall, large laundry, washer/dryer replaced 2020, complete with built-in cabinetry, powder room and walk-in pantry. Over-sized two-car garage with extra height garage doors will protect your favorite vehicles with 10 ft. ceilings--plenty of room for surrounding work space; rear service door access. Upper level with generous bedrooms, one with separate access from 'nursery' to primary suite. Primary bedroom with large walk-in closet and en suite bath with dual sinks, soaking tub and separate shower. Fully finished LL complete with separate office, entertaining space, full bath, remarkable storage to include multiple walk-in and room length closets, additional flue for future wood stove, and walk-up access to rear yard with storage/equipment shed. Water heater replaced 2019, well pump and compression tank replaced in 2021 and new architectural roof in 2021. NO HOA. No covenants or restrictions; plenty of rear yard space to welcome all of your outdoor lawn games or master gardener ambitions. Welcome to the country and enjoy the best of convenient fresh air!
Zillow last checked: 8 hours ago
Listing updated: January 11, 2024 at 04:21am
Listed by:
Sharon Keeny 410-715-2743,
Long & Foster Real Estate, Inc.,
Co-Listing Agent: Laura A Glick 301-996-7646,
Long & Foster Real Estate, Inc.
Bought with:
Boyd McGinn, 17190
RE/MAX Realty Group
Source: Bright MLS,MLS#: MDHW2034596
Facts & features
Interior
Bedrooms & bathrooms
- Bedrooms: 4
- Bathrooms: 4
- Full bathrooms: 3
- 1/2 bathrooms: 1
- Main level bathrooms: 1
Basement
- Area: 1431
Heating
- Heat Pump, Forced Air, Central, Programmable Thermostat, Electric
Cooling
- Ceiling Fan(s), Central Air, Heat Pump, Programmable Thermostat, Electric
Appliances
- Included: Microwave, Cooktop, Dishwasher, Dryer, Exhaust Fan, Ice Maker, Double Oven, Refrigerator, Washer, Water Heater, Electric Water Heater
- Laundry: Main Level, Has Laundry, Dryer In Unit, Washer In Unit
Features
- Breakfast Area, Ceiling Fan(s), Central Vacuum, Chair Railings, Crown Molding, Family Room Off Kitchen, Formal/Separate Dining Room, Eat-in Kitchen, Pantry, Primary Bath(s), Recessed Lighting, Soaking Tub, Bathroom - Stall Shower, Bathroom - Tub Shower, Walk-In Closet(s), Cathedral Ceiling(s)
- Flooring: Ceramic Tile, Carpet, Hardwood, Luxury Vinyl, Wood
- Doors: French Doors, Six Panel, Insulated
- Windows: Atrium, Bay/Bow, Casement, Double Hung, Insulated Windows, Screens, Window Treatments
- Basement: Finished,Full,Concrete,Sump Pump,Walk-Out Access
- Number of fireplaces: 1
- Fireplace features: Brick, Wood Burning
Interior area
- Total structure area: 4,731
- Total interior livable area: 4,731 sqft
- Finished area above ground: 3,300
- Finished area below ground: 1,431
Property
Parking
- Total spaces: 2
- Parking features: Garage Faces Side, Garage Door Opener, Oversized, Asphalt, Attached, Driveway
- Attached garage spaces: 2
- Has uncovered spaces: Yes
Accessibility
- Accessibility features: None
Features
- Levels: Three
- Stories: 3
- Patio & porch: Deck, Porch, Brick
- Exterior features: Lighting, Sidewalks
- Pool features: None
- Has view: Yes
- View description: Garden, Pasture
Lot
- Size: 1.83 Acres
- Features: Front Yard, Not In Development, Level, Rural
Details
- Additional structures: Above Grade, Below Grade
- Parcel number: 1405364728
- Zoning: RRDEO
- Special conditions: Standard
Construction
Type & style
- Home type: SingleFamily
- Architectural style: Colonial
- Property subtype: Single Family Residence
Materials
- Concrete, Stick Built, Vinyl Siding
- Foundation: Slab
- Roof: Architectural Shingle
Condition
- New construction: No
- Year built: 1988
Utilities & green energy
- Electric: 220 Volts, Circuit Breakers
- Sewer: Septic Exists
- Water: Well
- Utilities for property: Underground Utilities, Fiber Optic, Cable
Community & neighborhood
Location
- Region: Dayton
- Subdivision: None Available
Other
Other facts
- Listing agreement: Exclusive Right To Sell
- Ownership: Fee Simple
Price history
| Date | Event | Price |
|---|---|---|
| 1/11/2024 | Sold | $840,000-4.5%$178/sqft |
Source: | ||
| 12/12/2023 | Contingent | $879,900$186/sqft |
Source: | ||
| 11/25/2023 | Listed for sale | $879,900$186/sqft |
Source: | ||
Public tax history
| Year | Property taxes | Tax assessment |
|---|---|---|
| 2025 | -- | $740,300 +6.9% |
| 2024 | $7,798 +7.4% | $692,500 +7.4% |
| 2023 | $7,259 +8% | $644,700 +8% |
Find assessor info on the county website
Neighborhood: 21036
Nearby schools
GreatSchools rating
- 8/10Dayton Oaks Elementary SchoolGrades: PK-5Distance: 0.2 mi
- 9/10Folly Quarter Middle SchoolGrades: 6-8Distance: 1.7 mi
- 10/10Glenelg High SchoolGrades: 9-12Distance: 2.5 mi
Schools provided by the listing agent
- Elementary: Dayton Oaks
- Middle: Folly Quarter
- High: Glenelg
- District: Howard County Public School System
Source: Bright MLS. This data may not be complete. We recommend contacting the local school district to confirm school assignments for this home.
Get a cash offer in 3 minutes
Find out how much your home could sell for in as little as 3 minutes with a no-obligation cash offer.
Estimated market value$972,800
Get a cash offer in 3 minutes
Find out how much your home could sell for in as little as 3 minutes with a no-obligation cash offer.
Estimated market value
$972,800

