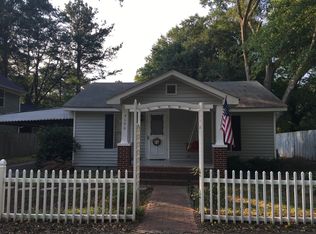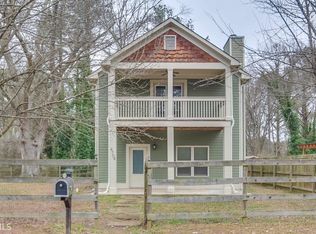It will be hard to find a sweeter, up to date, classic Acworth Cottage that is walking distance to all the great shops, restaurants and color that is Acworth. Its location is quiet and Private. It is move-in ready! Just minutes from the lake and the wonderful recreational parks and beaches. The City Pass provides access to all activities and beaches. Its open living and dining plan, large master and a full finished basement will make your time at home pleasing and comfortable. Beautifully landscaped and fenced.
This property is off market, which means it's not currently listed for sale or rent on Zillow. This may be different from what's available on other websites or public sources.

