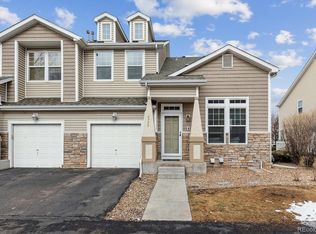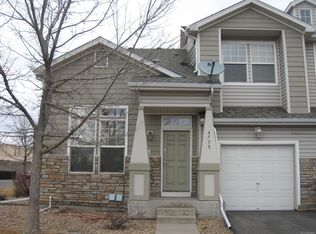Sold for $412,000
$412,000
4739 Flower Street, Wheat Ridge, CO 80033
2beds
1,219sqft
Townhouse
Built in 2005
-- sqft lot
$393,300 Zestimate®
$338/sqft
$2,312 Estimated rent
Home value
$393,300
$366,000 - $421,000
$2,312/mo
Zestimate® history
Loading...
Owner options
Explore your selling options
What's special
Welcome to your newly updated 2-story townhome nestled in Garrison Village Condos in the heart of Wheat Ridge! This charming end unit townhome sits conveniently located. Ample parking with driveway leading to an oversized one-car garage and covered patio with storage closet, nice spot for a grill and outdoor space. Well maintained landscaped throughout community with mature trees. Step inside to discover a voluminous, airy layout with open concept. The living room offers laminate hard surface wood-look floors, soaring vaulted ceilings, and abundant natural light pouring in. Entertain friends as the dining room seamlessly flows into the living area, granting easy access to both the kitchen and the back patio through sliding doors. This practical kitchen offers a small pantry, eat up bar, including appliances: stove, refrigerator, microwave and dishwasher and complemented by loads of maple cabinets and neutral laminate countertops. A convenient half-bath on the main level, strategically positioned near the garage entrance, adds to the functional appeal. Upstairs you are welcomed to primary bedroom with large walk in closet, vaulted ceilings, and plush new carpet. Secondary bedroom and a full hall bath featuring a tub/shower combination. Upper level laundry room designed to accommodate side-by-side washer and dryer units included. Conveniently located mere minutes from Olde Town Arvada, Golden, and with easy access to I-70, this residence offers the perfect blend of suburban tranquility and urban accessibility. Enjoy leisurely strolls or bike rides to nearby restaurants, shops, or the light rail station, with downtown and mountain adventures just a short drive away. Schedule a private showing today to experience the epitome of Colorado living. Pets are welcome in the complex.
Zillow last checked: 8 hours ago
Listing updated: October 01, 2024 at 11:00am
Listed by:
Amanda DiVito Parle 303-456-2111 amanda@amandadivito.com,
RE/MAX Alliance,
Amanda DiVito Parle 303-565-2399,
RE/MAX Alliance
Bought with:
Judy Malouff, 40001862
Malouff & Associates
Source: REcolorado,MLS#: 7752768
Facts & features
Interior
Bedrooms & bathrooms
- Bedrooms: 2
- Bathrooms: 2
- Full bathrooms: 1
- 1/2 bathrooms: 1
- Main level bathrooms: 1
Primary bedroom
- Description: New Carpet, Large Walk In Closet, Vaulted Ceilings
- Level: Upper
- Area: 181.2 Square Feet
- Dimensions: 15.1 x 12
Bedroom
- Description: New Carpet, Spacious Room, Bypass Closet
- Level: Upper
- Area: 136.65 Square Feet
- Dimensions: 12.3 x 11.11
Primary bathroom
- Description: Wood-Look Laminate Floors
- Level: Upper
- Area: 39.78 Square Feet
- Dimensions: 5.1 x 7.8
Bathroom
- Description: Wood-Look Laminate Floors
- Level: Main
- Area: 22.61 Square Feet
- Dimensions: 5.5 x 4.11
Dining room
- Description: Wood-Look Laminate Floors, Chandelier, Sliding Glass Doors
- Level: Main
- Area: 32.94 Square Feet
- Dimensions: 6.1 x 5.4
Kitchen
- Description: Wood-Look Laminate Floors, Oak Cabinets, Large Pantry, Stainless Steel Fridge, Stove And Microwave
- Level: Main
- Area: 99.84 Square Feet
- Dimensions: 9.6 x 10.4
Laundry
- Description: Upper Level Laundry, Washer Dryer Included
- Level: Upper
- Area: 33.66 Square Feet
- Dimensions: 6.6 x 5.1
Living room
- Description: Wood-Look Laminate Floors, Lots Of Natural Lighting, Vaulted Ceilings,
- Level: Main
- Area: 220.08 Square Feet
- Dimensions: 13.1 x 16.8
Heating
- Forced Air, Natural Gas
Cooling
- Central Air
Appliances
- Included: Dishwasher, Disposal, Dryer, Microwave, Oven, Refrigerator, Self Cleaning Oven, Washer
- Laundry: In Unit
Features
- High Ceilings, High Speed Internet, Laminate Counters, Open Floorplan, Pantry, Primary Suite, Vaulted Ceiling(s), Walk-In Closet(s)
- Flooring: Carpet, Laminate, Tile
- Windows: Double Pane Windows, Window Coverings
- Basement: Crawl Space
- Common walls with other units/homes: End Unit,2+ Common Walls
Interior area
- Total structure area: 1,219
- Total interior livable area: 1,219 sqft
- Finished area above ground: 1,219
Property
Parking
- Total spaces: 2
- Parking features: Asphalt, Storage
- Attached garage spaces: 1
- Details: Off Street Spaces: 1
Features
- Levels: Two
- Stories: 2
- Entry location: Ground
- Patio & porch: Covered, Patio
- Exterior features: Balcony, Playground
Lot
- Features: Corner Lot, Greenbelt, Landscaped, Near Public Transit, Sprinklers In Front, Sprinklers In Rear
Details
- Parcel number: 446172
- Zoning: Res
- Special conditions: Standard
Construction
Type & style
- Home type: Townhouse
- Architectural style: Contemporary
- Property subtype: Townhouse
- Attached to another structure: Yes
Materials
- Frame, Stone, Vinyl Siding
- Foundation: Concrete Perimeter
- Roof: Composition
Condition
- Updated/Remodeled
- Year built: 2005
Details
- Builder name: Centex Homes
Utilities & green energy
- Electric: 110V
- Sewer: Public Sewer
- Water: Public
- Utilities for property: Cable Available, Electricity Connected, Internet Access (Wired), Natural Gas Available, Natural Gas Connected, Natural Gas Not Available, Phone Available, Phone Connected
Community & neighborhood
Location
- Region: Wheat Ridge
- Subdivision: Garrison Village
HOA & financial
HOA
- Has HOA: Yes
- HOA fee: $285 monthly
- Amenities included: Park, Parking
- Services included: Insurance, Irrigation, Maintenance Grounds, Maintenance Structure, Recycling, Sewer, Snow Removal, Trash, Water
- Association name: Hammersmith
- Association phone: 303-980-0700
Other
Other facts
- Listing terms: 1031 Exchange,Cash,Conventional,FHA,VA Loan
- Ownership: Individual
- Road surface type: Paved
Price history
| Date | Event | Price |
|---|---|---|
| 7/31/2024 | Sold | $412,000+3%$338/sqft |
Source: | ||
| 7/1/2024 | Pending sale | $399,990$328/sqft |
Source: | ||
| 6/17/2024 | Listing removed | -- |
Source: | ||
| 6/4/2024 | Price change | $399,990-5.9%$328/sqft |
Source: | ||
| 4/12/2024 | Listed for sale | $425,000+142.9%$349/sqft |
Source: | ||
Public tax history
| Year | Property taxes | Tax assessment |
|---|---|---|
| 2024 | $2,503 +0% | $27,001 |
| 2023 | $2,503 -1.4% | $27,001 +0.5% |
| 2022 | $2,539 +26.1% | $26,866 -2.8% |
Find assessor info on the county website
Neighborhood: 80033
Nearby schools
GreatSchools rating
- 7/10Peak Expeditionary - PenningtonGrades: PK-5Distance: 0.4 mi
- 5/10Everitt Middle SchoolGrades: 6-8Distance: 0.9 mi
- 7/10Wheat Ridge High SchoolGrades: 9-12Distance: 1.3 mi
Schools provided by the listing agent
- Elementary: Pennington
- Middle: Everitt
- High: Wheat Ridge
- District: Jefferson County R-1
Source: REcolorado. This data may not be complete. We recommend contacting the local school district to confirm school assignments for this home.
Get a cash offer in 3 minutes
Find out how much your home could sell for in as little as 3 minutes with a no-obligation cash offer.
Estimated market value$393,300
Get a cash offer in 3 minutes
Find out how much your home could sell for in as little as 3 minutes with a no-obligation cash offer.
Estimated market value
$393,300

