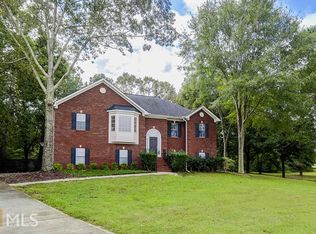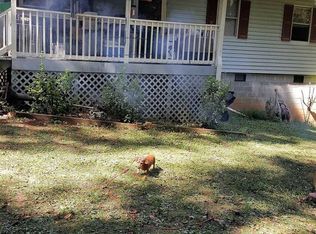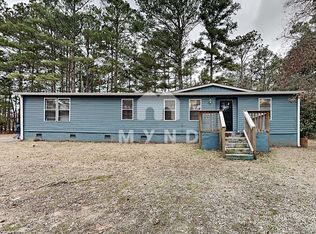Closed
$95,000
4739 Cook Rd SW, Stockbridge, GA 30281
4beds
1,344sqft
Single Family Residence
Built in 1972
0.65 Acres Lot
$244,500 Zestimate®
$71/sqft
$1,777 Estimated rent
Home value
$244,500
$232,000 - $257,000
$1,777/mo
Zestimate® history
Loading...
Owner options
Explore your selling options
What's special
4739 Cook Road is a quaint ranch style home that is nestled from the hustle and bustle. Home is on a Flag Lot. Bring your chickens and animals and enjoy this gem. Excellent handyman's forever home or a suitable investor home. New roof in the last four years. The bedrooms are so spacious and also a den area that could be made an office. Estate owned. NO BLIND OFFERS. Sold As is. Listing agent is the owner and licensed in the state of GA.
Zillow last checked: 8 hours ago
Listing updated: August 01, 2024 at 06:06am
Listed by:
NorthGroup Real Estate Inc
Bought with:
Non Mls Salesperson, 370387
Non-Mls Company
Source: GAMLS,MLS#: 10262077
Facts & features
Interior
Bedrooms & bathrooms
- Bedrooms: 4
- Bathrooms: 1
- Full bathrooms: 1
- Main level bathrooms: 1
- Main level bedrooms: 4
Heating
- Other
Cooling
- Window Unit(s)
Appliances
- Included: None
- Laundry: In Basement
Features
- Other
- Flooring: Other
- Basement: Partial
- Has fireplace: No
Interior area
- Total structure area: 1,344
- Total interior livable area: 1,344 sqft
- Finished area above ground: 1,344
- Finished area below ground: 0
Property
Parking
- Parking features: None
Features
- Levels: One
- Stories: 1
Lot
- Size: 0.65 Acres
- Features: Level, Open Lot, Private
Details
- Parcel number: 004002011C
- Special conditions: Agent Owned,Agent/Seller Relationship,As Is,Estate Owned
Construction
Type & style
- Home type: SingleFamily
- Architectural style: Traditional
- Property subtype: Single Family Residence
Materials
- Other
- Roof: Composition
Condition
- Fixer
- New construction: No
- Year built: 1972
Utilities & green energy
- Sewer: Septic Tank
- Water: Well
- Utilities for property: Cable Available, Electricity Available, Phone Available, Propane
Community & neighborhood
Community
- Community features: None
Location
- Region: Stockbridge
- Subdivision: None
HOA & financial
HOA
- Has HOA: No
- Services included: None
Other
Other facts
- Listing agreement: Exclusive Right To Sell
- Listing terms: Cash,Conventional
Price history
| Date | Event | Price |
|---|---|---|
| 12/28/2025 | Listing removed | $1,750$1/sqft |
Source: FMLS GA #7694725 Report a problem | ||
| 12/20/2025 | Listed for rent | $1,750$1/sqft |
Source: FMLS GA #7694725 Report a problem | ||
| 8/1/2025 | Listing removed | $248,750$185/sqft |
Source: | ||
| 7/18/2025 | Price change | $248,750-2.5%$185/sqft |
Source: | ||
| 6/24/2025 | Price change | $255,000-3.8%$190/sqft |
Source: | ||
Public tax history
| Year | Property taxes | Tax assessment |
|---|---|---|
| 2024 | $1,901 +18.9% | $46,200 +20.3% |
| 2023 | $1,600 +7.1% | $38,400 +10.5% |
| 2022 | $1,494 -2.2% | $34,760 +3.9% |
Find assessor info on the county website
Neighborhood: 30281
Nearby schools
GreatSchools rating
- 5/10Lorraine Elementary SchoolGrades: PK-5Distance: 2.6 mi
- 8/10General Ray Davis Middle SchoolGrades: 6-8Distance: 2.8 mi
- 5/10Heritage High SchoolGrades: 9-12Distance: 5.8 mi
Schools provided by the listing agent
- Elementary: Lorraine
- Middle: Gen Ray Davis
- High: Heritage
Source: GAMLS. This data may not be complete. We recommend contacting the local school district to confirm school assignments for this home.
Get a cash offer in 3 minutes
Find out how much your home could sell for in as little as 3 minutes with a no-obligation cash offer.
Estimated market value
$244,500


