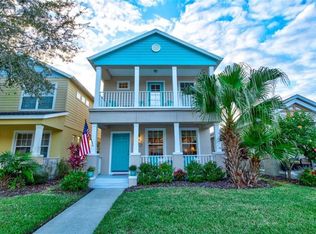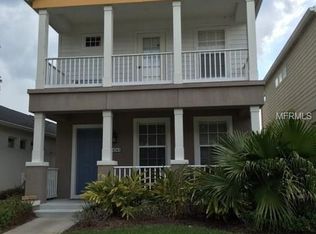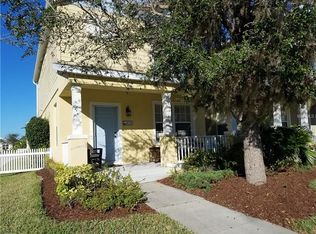Sold for $310,000 on 01/24/25
$310,000
4739 Charles Partin Dr, Parrish, FL 34219
2beds
1,200sqft
Single Family Residence
Built in 2011
3,145 Square Feet Lot
$296,700 Zestimate®
$258/sqft
$2,233 Estimated rent
Home value
$296,700
$273,000 - $320,000
$2,233/mo
Zestimate® history
Loading...
Owner options
Explore your selling options
What's special
**Improved price** Welcome to the desirable gated community of Forest Creek. This recently remodeled 2 bedroom—2 bath home offers a rare opportunity to live in modern elegance at a starter home price. The open floor plan consists of high ceilings; fresh paint; and brand-new luxury vinyl plank (LVP) flooring. However, the kitchen is the true showstopper, featuring brand-new shaker-style cabinets and quartz countertops, with custom porcelain tile backsplash tying everything together. Custom light fixtures add personality and flair. The master bedroom affords a large walk-in closet and en suite bathroom that’s fully updated with new tile, a stylish vanity, and modern lighting. The second full bath features luxury LVP flooring, a new vanity, and updated lighting. With a two-car garage accessible via an alley entrance, you'll have plenty of storage and convenience. The home's AC system, replaced in 2020, ensures year-round comfort. Parrish's rapid growth can be attributed to its proximity to popular destinations like Lakewood Ranch, Sarasota, Tampa Bay, and St. Petersburg, offering easy access to cultural, culinary, and recreational opportunities. Forest Creek is a rare community where desirable amenities and a great location don’t get coupled with high HOA fees. Lawn and landscaping maintenance are a part of the package, and your new community gives you access to wildlife, miles of walking trails with gazebo stops throughout, and an 18-acre lake with fishing pier. You also have access to a clubhouse, billiard room, playground, pool, fitness center, and basketball courts. And don't forget to bring your dogs who can get their energy out in the two dog parks. Contact us today to schedule a viewing. This one will not last!
Zillow last checked: 8 hours ago
Listing updated: February 26, 2025 at 09:23am
Listing Provided by:
David Freed 941-224-5803,
FINE PROPERTIES 941-782-0000
Bought with:
David Freed, 3245985
FINE PROPERTIES
Source: Stellar MLS,MLS#: A4621871 Originating MLS: Sarasota - Manatee
Originating MLS: Sarasota - Manatee

Facts & features
Interior
Bedrooms & bathrooms
- Bedrooms: 2
- Bathrooms: 2
- Full bathrooms: 2
Primary bedroom
- Features: En Suite Bathroom, Water Closet/Priv Toilet, Walk-In Closet(s)
- Level: First
Primary bathroom
- Features: Dual Sinks, Pantry
- Level: First
Bathroom 1
- Features: Built-in Closet
- Level: First
Dinette
- Level: First
- Dimensions: 9x8
Kitchen
- Features: Stone Counters
- Level: First
- Dimensions: 10x9
Living room
- Level: First
- Dimensions: 14x12
Heating
- Electric
Cooling
- Central Air
Appliances
- Included: Dishwasher, Disposal, Freezer, Microwave, Range, Refrigerator
- Laundry: Electric Dryer Hookup, Inside, Washer Hookup
Features
- Eating Space In Kitchen, High Ceilings, Kitchen/Family Room Combo, Living Room/Dining Room Combo, Open Floorplan, Primary Bedroom Main Floor, Stone Counters, Thermostat, Vaulted Ceiling(s), Walk-In Closet(s)
- Flooring: Luxury Vinyl
- Windows: Window Treatments
- Has fireplace: No
Interior area
- Total structure area: 1,650
- Total interior livable area: 1,200 sqft
Property
Parking
- Total spaces: 2
- Parking features: Alley Access, Garage Door Opener, Garage Faces Rear
- Attached garage spaces: 2
Features
- Levels: One
- Stories: 1
- Exterior features: Irrigation System, Rain Gutters, Sidewalk, Sprinkler Metered
Lot
- Size: 3,145 sqft
- Features: Landscaped, Sidewalk
- Residential vegetation: Trees/Landscaped
Details
- Parcel number: 474733769
- Zoning: PDR
- Special conditions: None
Construction
Type & style
- Home type: SingleFamily
- Architectural style: Cottage
- Property subtype: Single Family Residence
Materials
- Block
- Foundation: Slab
- Roof: Shingle
Condition
- Completed
- New construction: No
- Year built: 2011
Utilities & green energy
- Sewer: Public Sewer
- Water: Public
- Utilities for property: Cable Available, Electricity Connected, Public, Sewer Connected, Sprinkler Meter, Sprinkler Recycled, Street Lights, Underground Utilities, Water Connected
Community & neighborhood
Community
- Community features: Clubhouse, Deed Restrictions, Dog Park, Fitness Center, Gated Community - No Guard, Park, Playground, Pool, Sidewalks
Location
- Region: Parrish
- Subdivision: FOREST CREEK PH I & I-A
HOA & financial
HOA
- Has HOA: Yes
- HOA fee: $109 monthly
- Services included: Common Area Taxes, Community Pool, Maintenance Structure, Maintenance Grounds, Manager, Pool Maintenance, Recreational Facilities
- Association name: Betsy Davis
- Association phone: 941-758-9454
Other fees
- Pet fee: $0 monthly
Other financial information
- Total actual rent: 0
Other
Other facts
- Listing terms: Cash,Conventional,FHA,VA Loan
- Ownership: Fee Simple
- Road surface type: Paved, Asphalt
Price history
| Date | Event | Price |
|---|---|---|
| 1/24/2025 | Sold | $310,000-4.6%$258/sqft |
Source: | ||
| 11/23/2024 | Pending sale | $325,000$271/sqft |
Source: | ||
| 9/30/2024 | Price change | $325,000-1.2%$271/sqft |
Source: | ||
| 9/7/2024 | Listed for sale | $329,000+62.1%$274/sqft |
Source: | ||
| 2/28/2021 | Listing removed | -- |
Source: Owner | ||
Public tax history
| Year | Property taxes | Tax assessment |
|---|---|---|
| 2024 | $4,615 -1.2% | $247,346 +0.5% |
| 2023 | $4,672 +5.2% | $245,998 +6.5% |
| 2022 | $4,442 +13.8% | $230,984 +54.7% |
Find assessor info on the county website
Neighborhood: 34219
Nearby schools
GreatSchools rating
- 8/10Annie Lucy Williams Elementary SchoolGrades: PK-5Distance: 1.7 mi
- 4/10Parrish Community High SchoolGrades: Distance: 1.9 mi
- 4/10Buffalo Creek Middle SchoolGrades: 6-8Distance: 3.6 mi
Schools provided by the listing agent
- Elementary: Annie Lucy Williams Elementary
- Middle: Buffalo Creek Middle
- High: Parrish Community High
Source: Stellar MLS. This data may not be complete. We recommend contacting the local school district to confirm school assignments for this home.
Get a cash offer in 3 minutes
Find out how much your home could sell for in as little as 3 minutes with a no-obligation cash offer.
Estimated market value
$296,700
Get a cash offer in 3 minutes
Find out how much your home could sell for in as little as 3 minutes with a no-obligation cash offer.
Estimated market value
$296,700


