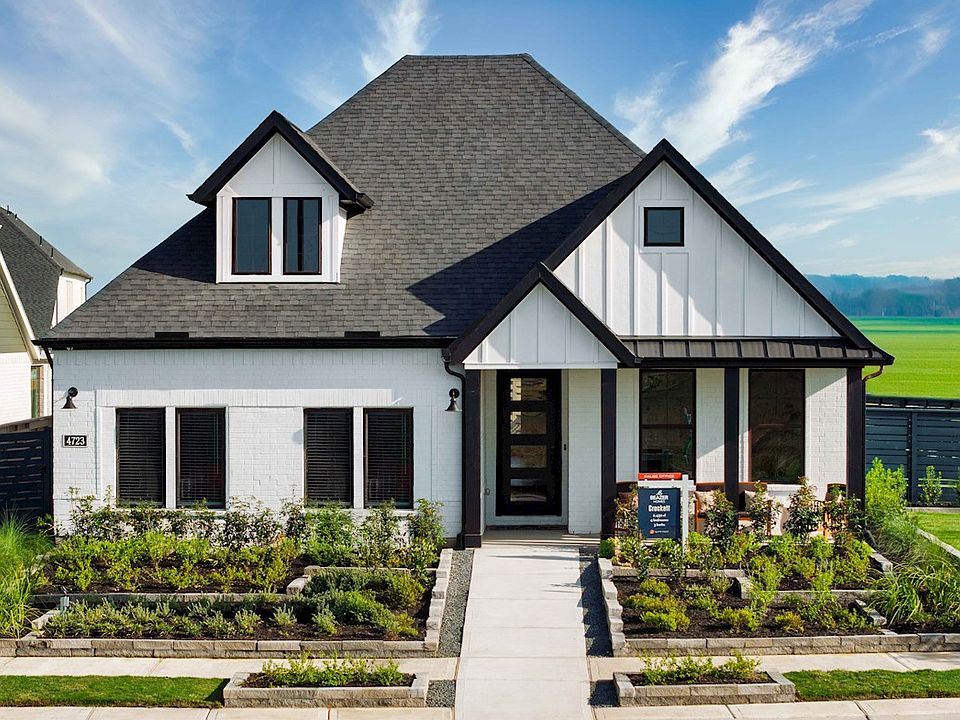NEW CONSTRUCTION by Beazer Homes, America’s #1 Energy Efficient New Home Builder! Welcome home to 4739 Ara Drive, located in the Austin Point community and zoned to highly rated schools in Richmond, TX. This stunning single-story McKinney plan offers 4 bedrooms, 3.5 bathrooms, and 2,698 sq. ft. of thoughtfully designed living space. Highlights include sleek black plumbing and lighting fixtures, durable wood-look tile in main living areas, quartz kitchen countertops with a sink on the island, and a spacious gameroom in lieu of a tandem garage. The primary suite features a luxurious bath with both shower and soaking tub, while the extended covered patio is perfect for entertaining outdoors. Built as an Energy Series READY home, this residence is DOE Zero Energy Ready Home™ certified, ENERGY STAR® certified, and Indoor airPLUS qualified—designed to be 40–50% more efficient than the typical new home. Don’t miss this incredible opportunity! Call now to schedule your tour.
New construction
$508,125
4739 Ara Dr, Richmond, TX 77467
4beds
2,557sqft
Single Family Residence
Built in 2025
-- sqft lot
$485,000 Zestimate®
$199/sqft
$117/mo HOA
- 29 days |
- 14 |
- 0 |
Zillow last checked: 7 hours ago
Listing updated: October 14, 2025 at 10:39am
Listed by:
Thalina Garcia TREC #0641210 713-444-9046,
Nan & Company Properties
Source: HAR,MLS#: 86493759
Travel times
Schedule tour
Select your preferred tour type — either in-person or real-time video tour — then discuss available options with the builder representative you're connected with.
Open houses
Facts & features
Interior
Bedrooms & bathrooms
- Bedrooms: 4
- Bathrooms: 4
- Full bathrooms: 3
- 1/2 bathrooms: 1
Rooms
- Room types: Utility Room
Primary bathroom
- Features: Half Bath, Primary Bath: Double Sinks
Heating
- Electric
Cooling
- Ceiling Fan(s), Electric
Appliances
- Included: ENERGY STAR Qualified Appliances, Disposal, Gas Oven, Microwave, Electric Range, Gas Cooktop, Dishwasher
- Laundry: Electric Dryer Hookup, Washer Hookup
Features
- En-Suite Bath, Primary Bed - 1st Floor, Walk-In Closet(s)
- Flooring: Carpet, Tile
Interior area
- Total structure area: 2,557
- Total interior livable area: 2,557 sqft
Property
Parking
- Total spaces: 2
- Parking features: Attached
- Attached garage spaces: 2
Features
- Stories: 1
- Patio & porch: Covered
Lot
- Features: Subdivided, 0 Up To 1/4 Acre
Construction
Type & style
- Home type: SingleFamily
- Architectural style: Traditional
- Property subtype: Single Family Residence
Materials
- Brick, Cement Siding, Stone
- Foundation: Slab
- Roof: Composition
Condition
- New construction: Yes
- Year built: 2025
Details
- Builder name: Beazer Homes
Utilities & green energy
- Water: Water District
Community & HOA
Community
- Subdivision: Austin Point
HOA
- Has HOA: Yes
- HOA fee: $1,400 annually
Location
- Region: Richmond
Financial & listing details
- Price per square foot: $199/sqft
- Date on market: 9/18/2025
- Listing terms: Cash,Conventional,FHA,VA Loan
About the community
PoolTrailsCommunityCenter
Welcome to Austin Point, a 4,700-acre master-planned community in Richmond, TX, offering single-family homes, 1,000 acres of parks & greenspace, and a recreation center. Highly rated schools within Lamar Consolidated ISD. 15-million square feet of retail & office space. Trail system, café & event space. Easy access to Smithers Lake.
Source: Beazer Homes

