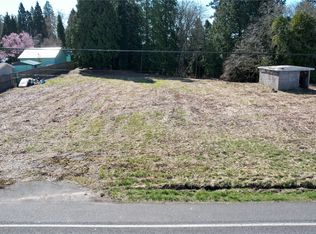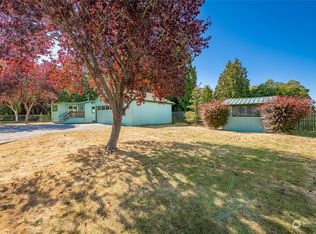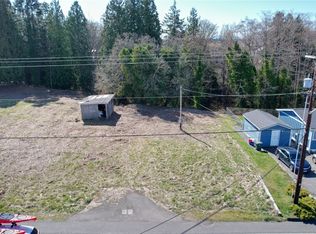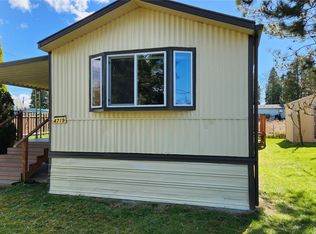Sold
Listed by:
Leah M. Crews,
Windermere Real Estate Whatcom,
Jennifer Freeman,
Windermere Real Estate Whatcom
Bought with: CENTURY 21 Real Estate Center
Zestimate®
$450,000
4739 Alderson Road, Blaine, WA 98230
3beds
1,354sqft
Manufactured On Land
Built in 2015
4,356 Square Feet Lot
$450,000 Zestimate®
$332/sqft
$2,292 Estimated rent
Home value
$450,000
$410,000 - $491,000
$2,292/mo
Zestimate® history
Loading...
Owner options
Explore your selling options
What's special
This well-maintained Birch Bay home offers the perfect blend of comfort and location—just one block from the beach and minutes to the state park and boat launch. Built in 2015 and gently lived in, it still feels like new. The open layout features an island kitchen that opens into the great room, plus 3 bedrooms and 2 baths—including a spacious primary suite with large en-suite and generous closet space. Enjoy natural gas heat, A/C, peek-a-boo bay views, and stunning sunsets from the west-facing deck. Corner lot includes full RV hookups, a solid slab foundation, storage shed/workshop, and room to add a garage. If you’re looking for a full-time home, weekend getaway, or investment, this one checks all the boxes.
Zillow last checked: 8 hours ago
Listing updated: August 23, 2025 at 04:01am
Listed by:
Leah M. Crews,
Windermere Real Estate Whatcom,
Jennifer Freeman,
Windermere Real Estate Whatcom
Bought with:
Bobby Williams, 23006943
CENTURY 21 Real Estate Center
Source: NWMLS,MLS#: 2369375
Facts & features
Interior
Bedrooms & bathrooms
- Bedrooms: 3
- Bathrooms: 2
- Full bathrooms: 1
- 3/4 bathrooms: 1
- Main level bathrooms: 2
- Main level bedrooms: 3
Primary bedroom
- Level: Main
Bedroom
- Level: Main
Bedroom
- Level: Main
Bathroom full
- Level: Main
Bathroom three quarter
- Level: Main
Dining room
- Level: Main
Entry hall
- Level: Main
Kitchen with eating space
- Level: Main
Living room
- Level: Main
Utility room
- Level: Main
Heating
- Fireplace, Forced Air, Electric, Natural Gas
Cooling
- Central Air, Forced Air
Appliances
- Included: Dishwasher(s), Dryer(s), Microwave(s), Refrigerator(s), Stove(s)/Range(s), Washer(s), Water Heater: Electric, Water Heater Location: Closet
Features
- Bath Off Primary, Ceiling Fan(s), Dining Room
- Flooring: Vinyl Plank, Carpet
- Windows: Double Pane/Storm Window
- Basement: None
- Number of fireplaces: 1
- Fireplace features: Gas, Main Level: 1, Fireplace
Interior area
- Total structure area: 1,354
- Total interior livable area: 1,354 sqft
Property
Parking
- Parking features: Driveway, Off Street, RV Parking
Features
- Levels: One
- Stories: 1
- Entry location: Main
- Patio & porch: Bath Off Primary, Ceiling Fan(s), Double Pane/Storm Window, Dining Room, Fireplace, Vaulted Ceiling(s), Walk-In Closet(s), Water Heater
- Has view: Yes
- View description: Bay, Partial
- Has water view: Yes
- Water view: Bay
Lot
- Size: 4,356 sqft
- Features: Paved, Cable TV, Deck, Fenced-Partially, Gas Available, High Speed Internet, Outbuildings, RV Parking
- Topography: Level
Details
- Parcel number: 4001312114270000
- Zoning: URM6
- Zoning description: Jurisdiction: County
- Special conditions: Standard
Construction
Type & style
- Home type: MobileManufactured
- Property subtype: Manufactured On Land
Materials
- Cement Planked, Cement Plank
- Foundation: Slab, Tie Down
- Roof: Composition
Condition
- Very Good
- Year built: 2015
Utilities & green energy
- Electric: Company: PSE
- Sewer: Sewer Connected, Company: Birch Bay Water and Sewer
- Water: Public, Company: Birch Bay Water and Sewer
- Utilities for property: Xfinity, Xfinity
Community & neighborhood
Location
- Region: Blaine
- Subdivision: Birch Bay
Other
Other facts
- Body type: Double Wide
- Listing terms: Cash Out,Conventional,FHA,State Bond,USDA Loan,VA Loan
- Cumulative days on market: 49 days
Price history
| Date | Event | Price |
|---|---|---|
| 7/23/2025 | Sold | $450,000$332/sqft |
Source: | ||
| 6/25/2025 | Pending sale | $450,000$332/sqft |
Source: | ||
| 6/9/2025 | Price change | $450,000-3.2%$332/sqft |
Source: | ||
| 5/7/2025 | Listed for sale | $465,000+9.4%$343/sqft |
Source: | ||
| 3/24/2023 | Sold | $425,000$314/sqft |
Source: | ||
Public tax history
| Year | Property taxes | Tax assessment |
|---|---|---|
| 2024 | $2,775 +3.1% | $377,833 |
| 2023 | $2,692 -5.7% | $377,833 +8.5% |
| 2022 | $2,856 +48.5% | $348,233 +72.7% |
Find assessor info on the county website
Neighborhood: 98230
Nearby schools
GreatSchools rating
- NABlaine Primary SchoolGrades: PK-2Distance: 5.1 mi
- 7/10Blaine Middle SchoolGrades: 6-8Distance: 5.3 mi
- 7/10Blaine High SchoolGrades: 9-12Distance: 5.2 mi
Schools provided by the listing agent
- Elementary: Blaine Elem
- Middle: Blaine Mid
- High: Blaine High
Source: NWMLS. This data may not be complete. We recommend contacting the local school district to confirm school assignments for this home.



