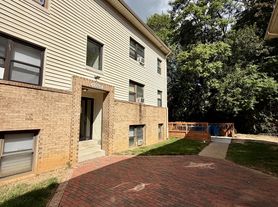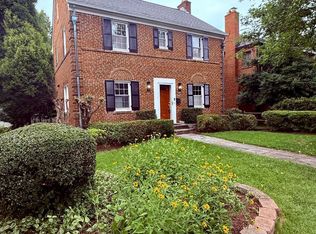Thank you for your interest in this rental property. When inquiring about this home, please share more about your household, when you are looking to start a lease and term, and when you are available to tour the property. Thank you!
House Fact Sheet:
Brick Cape Cod style home with great curb appeal
3 nice size bedrooms (with one on 1st floor and two on 2nd floor)
2 full baths (one on both 1st and 2nd floors)
Large open sitting, play, office or guest area on 2nd floor (11 x 15).
(I will consider enclosing this area for a 4th bdrm for extra monthly rent)
Nice living room with decorative fireplace
Fully appointed kitchen with granite, cherry cabinets, tile floors, etc.
Great adjoining family / sitting room to kitchen
Nice screened-in porch with access from LR
Full unfinished walkout basement with washer / dryer
Detached single car garage and off-street parking in driveway
Large yard with attractive mature landscaping
House Location Highlights:
Located in exciting and convenient Waycroft Woods neighborhood
1 mile walk or 5 min. bus to Ballston Metro Stations (Orange Line)
3-10 minute walk to two great neighborhood parks
Central easy access location in Arlington
Quick drive to DC, Fairfax and Alexandria
Close to Arlington Hospital
Schools: Glebe ES, Swanson MS, & W&L HS (all walkable)
Flexible ( short to multi-year ); Surcharges for pets and additional deposit; Yard care required; 4th Bedroom Potential in 2nd floor study/den area !
House for rent
Accepts Zillow applications
$3,995/mo
4739 16th St N, Arlington, VA 22205
3beds
1,600sqft
Price may not include required fees and charges.
Single family residence
Available now
Cats, dogs OK
Air conditioner, window unit, ceiling fan
In unit laundry
Attached garage parking
Baseboard, radiant, fireplace
What's special
Detached single car garageOff-street parking in drivewayNice size bedroomsNice screened-in porchFull unfinished walkout basement
- 2 days |
- -- |
- -- |
Travel times
Facts & features
Interior
Bedrooms & bathrooms
- Bedrooms: 3
- Bathrooms: 2
- Full bathrooms: 2
Rooms
- Room types: Dining Room, Family Room
Heating
- Baseboard, Radiant, Fireplace
Cooling
- Air Conditioner, Window Unit, Ceiling Fan
Appliances
- Included: Dishwasher, Disposal, Dryer, Freezer, Microwave, Oven, Range Oven, Refrigerator, Washer
- Laundry: In Unit
Features
- Ceiling Fan(s), Walk-In Closet(s)
- Flooring: Hardwood
- Windows: Double Pane Windows
- Has basement: Yes
- Has fireplace: Yes
Interior area
- Total interior livable area: 1,600 sqft
Property
Parking
- Parking features: Attached, Off Street
- Has attached garage: Yes
- Details: Contact manager
Features
- Exterior features: Balcony, Bicycle storage, Granite countertop, Heating system: Baseboard, Heating system: Radiant, High-speed Internet Ready, Lawn, Living room, Mature trees and landscaping
Lot
- Features: Near Public Transit
Details
- Parcel number: 07031001
Construction
Type & style
- Home type: SingleFamily
- Property subtype: Single Family Residence
Condition
- Year built: 1938
Utilities & green energy
- Utilities for property: Cable Available
Community & HOA
Community
- Features: Playground
Location
- Region: Arlington
Financial & listing details
- Lease term: 6 Month
Price history
| Date | Event | Price |
|---|---|---|
| 9/30/2025 | Price change | $3,995-2.6%$2/sqft |
Source: Zillow Rentals | ||
| 9/9/2025 | Price change | $4,100-1.2%$3/sqft |
Source: Zillow Rentals | ||
| 8/24/2025 | Price change | $4,150-2.4%$3/sqft |
Source: Zillow Rentals | ||
| 8/6/2025 | Price change | $4,250-1.2%$3/sqft |
Source: Zillow Rentals | ||
| 7/31/2025 | Price change | $4,300-1.1%$3/sqft |
Source: Zillow Rentals | ||

