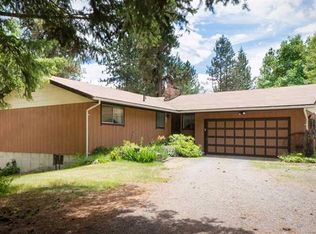Closed
$710,000
4738 Price Rd, Clayton, WA 99110
5beds
3baths
4,018sqft
Single Family Residence, Residential
Built in 1983
10.03 Acres Lot
$713,000 Zestimate®
$177/sqft
$3,007 Estimated rent
Home value
$713,000
Estimated sales range
Not available
$3,007/mo
Zestimate® history
Loading...
Owner options
Explore your selling options
What's special
Country Living at Its Best - Big Foot Valley, Stevens County. Offers everything you need to live a self-sufficient lifestyle in comfort & style. Thoughtfully maintained, the home features an open-concept layout, formal dining room, & a walkout slider leading to a large deck with breathtaking views. With 5 bedrooms, 3 bathrooms, and a functional floor plan, there's plenty of space for the whole family. Enjoy a dedicated canning room and shelved storage. Outdoors, you'll find a 75x75 fenced garden space, fruit trees, and room to grow. The 30x36 barn includes three stalls, and there's a dog kennel with five pens. The attached two-car garage has a stamped concrete apron, while the 30x40 insulated & heated shop includes lean-to storage on three sides. The charming ADU has a main floor bedroom
Zillow last checked: 8 hours ago
Listing updated: June 19, 2025 at 02:30pm
Listed by:
JIM PALMER JR 509-953-1666,
Real Estate Marketplace NW, Inc.
Bought with:
JIM PALMER JR, 2775
Real Estate Marketplace NW, Inc.
Source: Northeast Washington AOR,MLS#: 44617
Facts & features
Interior
Bedrooms & bathrooms
- Bedrooms: 5
- Bathrooms: 3
Heating
- Electric, Baseboard
Appliances
- Included: Refrigerator, Electric Range, Dishwasher
- Laundry: In Basement
Features
- Basement: Full,Finished
Interior area
- Total structure area: 4,018
- Total interior livable area: 4,018 sqft
Property
Parking
- Total spaces: 2
- Parking features: Garage - Attached
- Attached garage spaces: 2
Features
- Stories: 1
- Patio & porch: Deck
Lot
- Size: 10.03 Acres
- Features: Garden, Landscaped
Details
- Additional structures: Barn(s)
- Parcel number: 5210986
Construction
Type & style
- Home type: SingleFamily
- Property subtype: Single Family Residence, Residential
Materials
- Hardboard
- Foundation: Basement
- Roof: Composition
Condition
- New construction: No
- Year built: 1983
Utilities & green energy
- Electric: Circuit Breakers, 200 Amp Service
- Sewer: Septic/Drainfield
- Water: Drilled Well
Community & neighborhood
Location
- Region: Clayton
HOA & financial
HOA
- Has HOA: No
Other
Other facts
- Listing terms: Cash,Conventional
Price history
| Date | Event | Price |
|---|---|---|
| 6/17/2025 | Sold | $710,000-6.5%$177/sqft |
Source: Northeast Washington AOR #44617 Report a problem | ||
| 5/12/2025 | Pending sale | $759,000$189/sqft |
Source: Northeast Washington AOR #44617 Report a problem | ||
| 5/12/2025 | Listed for sale | $759,000$189/sqft |
Source: Northeast Washington AOR #44617 Report a problem | ||
| 5/9/2025 | Pending sale | $759,000$189/sqft |
Source: | ||
| 2/19/2025 | Price change | $759,000-1.3%$189/sqft |
Source: | ||
Public tax history
| Year | Property taxes | Tax assessment |
|---|---|---|
| 2024 | $3,679 +18.2% | $398,862 +17.7% |
| 2023 | $3,114 +16.9% | $338,909 +28.3% |
| 2022 | $2,663 -9.5% | $264,160 +3.4% |
Find assessor info on the county website
Neighborhood: 99110
Nearby schools
GreatSchools rating
- 7/10Arcadia Elementary SchoolGrades: 3-5Distance: 7.2 mi
- 8/10Deer Park Middle SchoolGrades: 6-8Distance: 6.7 mi
- 8/10Deer Park High SchoolGrades: 9-12Distance: 7.3 mi
Get pre-qualified for a loan
At Zillow Home Loans, we can pre-qualify you in as little as 5 minutes with no impact to your credit score.An equal housing lender. NMLS #10287.
