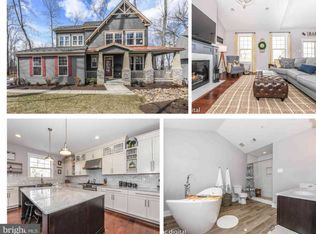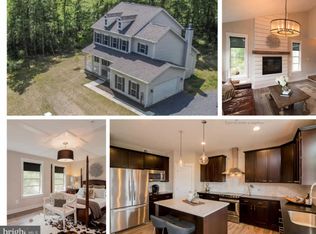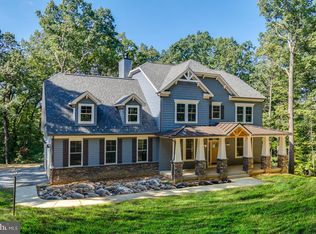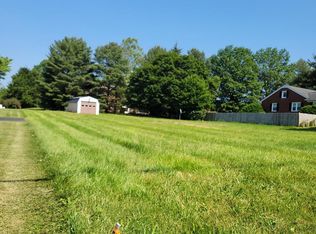Sold for $665,000
$665,000
4738 Old Middletown Rd, Jefferson, MD 21755
3beds
2,020sqft
Single Family Residence
Built in 2021
1.19 Acres Lot
$665,100 Zestimate®
$329/sqft
$4,034 Estimated rent
Home value
$665,100
$625,000 - $705,000
$4,034/mo
Zestimate® history
Loading...
Owner options
Explore your selling options
What's special
Every once in awhile a home becomes available that dreams are made of. A home that is not only beautiful but also offers quality craftsmanship and a great location. 4738 Old Middletown Road is now available and can be yours. This custom-built home is enveloped in 1.19 acres and boasts 2025 square feet on the main floor and a 1733 square foot unfinished walk out lower level. The main level gives home to an open floor plan with vaulted ceilings, gourmet kitchen, three bedrooms, two full bathrooms and a laundry room. The Finishing touches in this home make it look like a magazine cover. Included are luxury vinyl planking, arched double hung windows, recessed lighting, concealed sprinkler heads and a gorgeous gas fireplace. Returning to the lower level that is ready when you are to be finished-shows off with a large window and a French glass door walking out to a manicured lawn where a salt water pool waits for you. The hardscape is designed and implemented with perfection and can be found around the pool and is also welcoming you to the stunning front door. So….what is first? A game of croquet, smores around the firepit or simply enjoying your deck? Do not miss this one. Schedule your tour today.
Zillow last checked: 8 hours ago
Listing updated: November 23, 2025 at 01:53pm
Listed by:
Allie Ballew 301-676-2844,
Samson Properties
Bought with:
Stacy Reno, 656278
Century 21 Redwood Realty
Source: Bright MLS,MLS#: MDFR2072504
Facts & features
Interior
Bedrooms & bathrooms
- Bedrooms: 3
- Bathrooms: 2
- Full bathrooms: 2
- Main level bathrooms: 2
- Main level bedrooms: 3
Basement
- Area: 1864
Heating
- Forced Air, Central, Heat Pump, Electric, Propane
Cooling
- Ceiling Fan(s), Central Air, Electric
Appliances
- Included: Microwave, Built-In Range, Dishwasher, Dryer, Exhaust Fan, Ice Maker, Oven, Oven/Range - Electric, Refrigerator, Washer, Water Heater, Electric Water Heater
- Laundry: Main Level
Features
- Ceiling Fan(s), Combination Kitchen/Living, Dining Area, Entry Level Bedroom, Family Room Off Kitchen, Open Floorplan, Eat-in Kitchen, Kitchen Island, Pantry, Recessed Lighting, Upgraded Countertops, Walk-In Closet(s), Dry Wall, Vaulted Ceiling(s)
- Flooring: Carpet, Ceramic Tile, Luxury Vinyl
- Doors: Insulated
- Windows: Double Hung, Insulated Windows, Screens
- Basement: Connecting Stairway,Full,Heated,Interior Entry,Exterior Entry,Concrete,Rough Bath Plumb,Side Entrance,Space For Rooms,Sump Pump,Walk-Out Access,Windows,Workshop
- Number of fireplaces: 1
- Fireplace features: Gas/Propane, Mantel(s)
Interior area
- Total structure area: 3,884
- Total interior livable area: 2,020 sqft
- Finished area above ground: 2,020
- Finished area below ground: 0
Property
Parking
- Total spaces: 2
- Parking features: Garage Faces Front, Garage Door Opener, Inside Entrance, Attached, Driveway, Off Street
- Attached garage spaces: 2
- Has uncovered spaces: Yes
Accessibility
- Accessibility features: None
Features
- Levels: Two
- Stories: 2
- Exterior features: Lighting
- Has private pool: Yes
- Pool features: Fenced, Salt Water, Vinyl, Private
- Fencing: Aluminum
- Has view: Yes
- View description: Mountain(s), Pasture
Lot
- Size: 1.19 Acres
Details
- Additional structures: Above Grade, Below Grade, Outbuilding
- Parcel number: 1114592923
- Zoning: RESIDENTIAL
- Special conditions: Standard
Construction
Type & style
- Home type: SingleFamily
- Architectural style: Ranch/Rambler
- Property subtype: Single Family Residence
Materials
- Stone, Vinyl Siding, Batts Insulation, Stick Built
- Foundation: Permanent, Passive Radon Mitigation
- Roof: Architectural Shingle
Condition
- Excellent
- New construction: No
- Year built: 2021
Utilities & green energy
- Sewer: On Site Septic
- Water: Well
- Utilities for property: Cable Connected, Underground Utilities, Cable
Community & neighborhood
Security
- Security features: Fire Sprinkler System
Location
- Region: Jefferson
- Subdivision: None Available
Other
Other facts
- Listing agreement: Exclusive Right To Sell
- Listing terms: Cash,Conventional,FHA,VA Loan
- Ownership: Fee Simple
Price history
| Date | Event | Price |
|---|---|---|
| 11/21/2025 | Sold | $665,000-1.5%$329/sqft |
Source: | ||
| 11/1/2025 | Contingent | $675,000$334/sqft |
Source: | ||
| 10/23/2025 | Price change | $675,000-5.6%$334/sqft |
Source: | ||
| 10/9/2025 | Listed for sale | $714,900+462.9%$354/sqft |
Source: | ||
| 12/4/2018 | Sold | $127,000-5.9%$63/sqft |
Source: Public Record Report a problem | ||
Public tax history
| Year | Property taxes | Tax assessment |
|---|---|---|
| 2025 | $6,422 +11.1% | $518,300 +9.5% |
| 2024 | $5,783 +11.3% | $473,200 +6.7% |
| 2023 | $5,195 +324.2% | $443,300 +263.7% |
Find assessor info on the county website
Neighborhood: 21755
Nearby schools
GreatSchools rating
- 9/10Valley Elementary SchoolGrades: PK-5Distance: 0.6 mi
- 5/10Brunswick Middle SchoolGrades: 6-8Distance: 5 mi
- 6/10Brunswick High SchoolGrades: 9-12Distance: 4.9 mi
Schools provided by the listing agent
- Elementary: Valley
- Middle: Brunswick
- High: Brunswick
- District: Frederick County Public Schools
Source: Bright MLS. This data may not be complete. We recommend contacting the local school district to confirm school assignments for this home.

Get pre-qualified for a loan
At Zillow Home Loans, we can pre-qualify you in as little as 5 minutes with no impact to your credit score.An equal housing lender. NMLS #10287.



