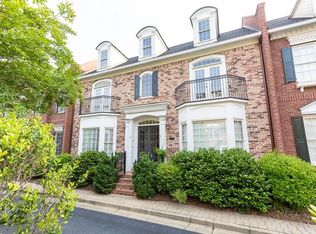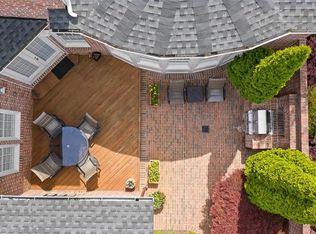RARE MASTER ON THE MAIN floor townhome in close in Cobb County Incredible "true Vinings" location with low Cobb County Taxes at 285 and Log Cabin Road. One of the largest homes in the development Three Bedrooms upstairs PLUS another totally sperate suite with separate stairs over the 2 car garage (perfect for office or caregiver) Beautiful kitchen opens to the family room with natural light filled vaulted ceilings. Separate den and large dining room. Inviting cozy courtyard for Fido if needed Gated community with Swim and fitness center
This property is off market, which means it's not currently listed for sale or rent on Zillow. This may be different from what's available on other websites or public sources.

