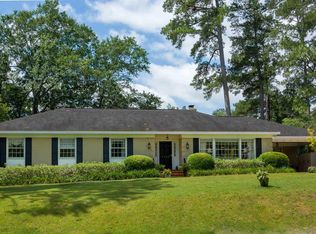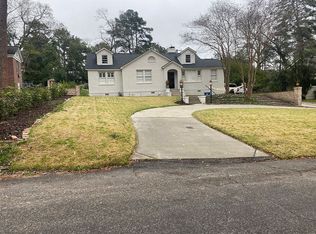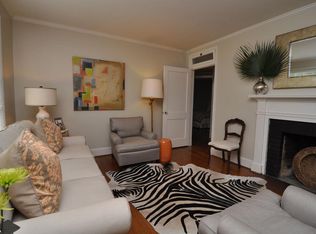4BR/3.5BA home with attached carport in desirable Lake Katherine! This beautiful brick ranch has been completely remodeled and updated with hardwoods throughout most of the home. Close-by to great shopping and dining, plus walking distance to Brennen Elementary! Great curb-appeal with painted white brick. Formal living room upon entry with fireplace and recessed lighting. Formal dining room situated between the living room and kitchen. Gorgeous kitchen with leathered granite countertops, stainless appliances, subway tile, island with bar seating and recessed lighting. Kitchen opens to eat-in area and den with fireplace. Master with walk-in closet and private bathroom featuring double vanity, separate shower and garden tub. Two bedrooms with a shared hallway bathroom with double vanity. Fourth bedroom with private hall bath. Spacious laundry/utility room. Large porch overlooking the backyard. This fabulous home is sure to be a hit, so don't miss the opportunity to see it!
This property is off market, which means it's not currently listed for sale or rent on Zillow. This may be different from what's available on other websites or public sources.


