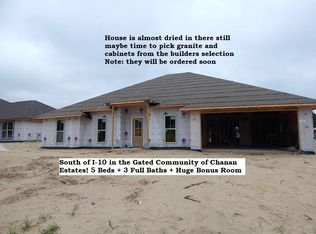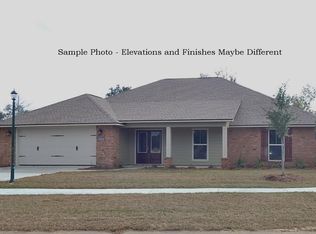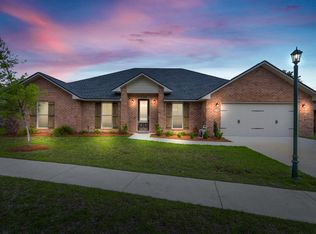Sold for $595,000 on 06/20/25
$595,000
4738 Chanson Xing, Crestview, FL 32539
5beds
3,047sqft
Single Family Residence
Built in 2018
0.37 Acres Lot
$590,500 Zestimate®
$195/sqft
$3,116 Estimated rent
Maximize your home sale
Get more eyes on your listing so you can sell faster and for more.
Home value
$590,500
$537,000 - $650,000
$3,116/mo
Zestimate® history
Loading...
Owner options
Explore your selling options
What's special
3.375 Assumable VA loan available! This 5/3 is located on one of the largest lots in the gated community of Chanan Estates in South Crestview. It is also a short drive to 7th Group, Eglin AFB and the gorgeous Emerald Coast! This home offers the perfect blend of comfort, style, and functionality. The open floor plan creates a seamless flow between the living, dining, and kitchen areas, which are perfect for entertaining. Head upstairs to the bonus room that provides space for a home theater, playroom, or office. The Primary Suite is a true retreat, featuring a spa-like bathroom w/tiled in shower/tub combo, double vanity, and two walk-in closets. All bedrooms are impressively spacious, ensuring comfort for everyone.
Zillow last checked: 8 hours ago
Listing updated: June 25, 2025 at 01:47am
Listed by:
Caudill Home Team 850-974-6391,
Keller Williams Realty Cview
Bought with:
Outside Selling Member
ECN - Unknown Office
Source: ECAOR,MLS#: 976928 Originating MLS: Emerald Coast
Originating MLS: Emerald Coast
Facts & features
Interior
Bedrooms & bathrooms
- Bedrooms: 5
- Bathrooms: 3
- Full bathrooms: 3
Primary bedroom
- Features: MBed First Floor, Walk-In Closet(s)
- Level: First
Bedroom
- Level: First
Primary bathroom
- Features: Double Vanity, Soaking Tub, MBath Separate Shwr, MBath Tile
Bathroom
- Level: First
Living room
- Level: First
Heating
- Electric
Cooling
- Electric
Appliances
- Included: Dishwasher, Microwave, Refrigerator, Smooth Stovetop Rnge, Electric Water Heater
Features
- Breakfast Bar, Recessed Lighting, Pantry, Split Bedroom, Woodwork Painted, Bedroom, Bonus Room, Full Bathroom, Living Room, Master Bedroom
- Flooring: Tile, Carpet
- Windows: Double Pane Windows
- Attic: Pull Down Stairs
- Common walls with other units/homes: No Common Walls
Interior area
- Total structure area: 3,047
- Total interior livable area: 3,047 sqft
Property
Parking
- Total spaces: 3
- Parking features: Attached, Garage Door Opener, Garage
- Attached garage spaces: 3
Features
- Stories: 2
- Patio & porch: Porch Open
- Exterior features: Rain Gutters, Sprinkler System
- Has private pool: Yes
- Pool features: Private, In Ground
- Fencing: Back Yard
Lot
- Size: 0.37 Acres
- Dimensions: 188 x 83
- Features: Controlled Access, Covenants, Survey Available
Details
- Additional structures: Yard Building
- Parcel number: 333N231001000A0310
- Zoning description: Resid Single Family
Construction
Type & style
- Home type: SingleFamily
- Architectural style: Contemporary
- Property subtype: Single Family Residence
Materials
- Brick, Siding CmntFbrHrdBrd, Trim Aluminum, Trim Vinyl
- Roof: Roof Dimensional Shg,Roof Solar Energy
Condition
- Construction Complete
- Year built: 2018
Utilities & green energy
- Sewer: Public Sewer
- Water: Public
- Utilities for property: Electricity Connected
Community & neighborhood
Security
- Security features: Smoke Detector(s)
Community
- Community features: Gated
Location
- Region: Crestview
- Subdivision: Chanan Estates 1st Addn
HOA & financial
HOA
- Has HOA: Yes
- HOA fee: $192 quarterly
- Services included: Accounting, Management
Other
Other facts
- Listing terms: Conventional,FHA,VA Loan
- Road surface type: Paved
Price history
| Date | Event | Price |
|---|---|---|
| 6/20/2025 | Sold | $595,000-0.8%$195/sqft |
Source: | ||
| 5/27/2025 | Pending sale | $599,900$197/sqft |
Source: | ||
| 5/22/2025 | Listed for sale | $599,900$197/sqft |
Source: | ||
| 5/22/2025 | Listing removed | $599,900$197/sqft |
Source: | ||
| 5/10/2025 | Price change | $599,900-1.3%$197/sqft |
Source: | ||
Public tax history
| Year | Property taxes | Tax assessment |
|---|---|---|
| 2024 | $117 +7.7% | $343,312 +3% |
| 2023 | $108 +3% | $333,313 +3% |
| 2022 | $105 -96.4% | $323,605 +3% |
Find assessor info on the county website
Neighborhood: 32539
Nearby schools
GreatSchools rating
- 7/10Antioch Elementary SchoolGrades: PK-5Distance: 3.8 mi
- 8/10Shoal River Middle SchoolGrades: 6-8Distance: 1.6 mi
- 4/10Crestview High SchoolGrades: 9-12Distance: 5.3 mi
Schools provided by the listing agent
- Elementary: Antioch
- Middle: Shoal River
- High: Crestview
Source: ECAOR. This data may not be complete. We recommend contacting the local school district to confirm school assignments for this home.

Get pre-qualified for a loan
At Zillow Home Loans, we can pre-qualify you in as little as 5 minutes with no impact to your credit score.An equal housing lender. NMLS #10287.
Sell for more on Zillow
Get a free Zillow Showcase℠ listing and you could sell for .
$590,500
2% more+ $11,810
With Zillow Showcase(estimated)
$602,310


