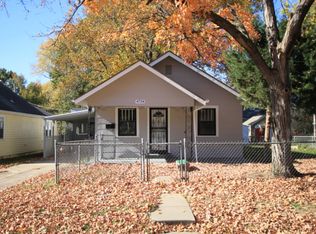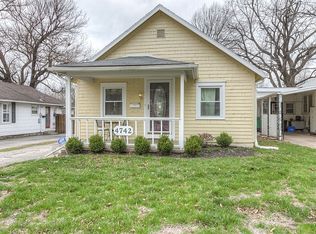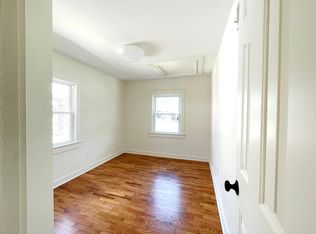Sold
Price Unknown
4738 Canterbury Rd, Mission, KS 66205
3beds
1,541sqft
Single Family Residence
Built in 1920
7,405.2 Square Feet Lot
$336,000 Zestimate®
$--/sqft
$2,407 Estimated rent
Home value
$336,000
$302,000 - $376,000
$2,407/mo
Zestimate® history
Loading...
Owner options
Explore your selling options
What's special
Excellent location with some incredible potential with some updating! Front yard has enclosed fencing that wraps around to the backyard area with two sheds, paved walkway and uncovered patio space. Main level living room space with built in features and primary bedroom both have hardwood floors. The hallway bathroom is incredibly spacious with tiled floors, matching that of the kitchen area. Large family room is carpeted with secondary entry door to the covered carport and has built in shelving perfect for shoe cubbies and coat hangers. Laundry connections are on this level, as are the additional bedrooms and full bathroom. Enclosed attached storage room is ideal for outdoor equipment with room for a workshop or could be converted to a screened in porch leading to the backyard lounging space! Excellent renovating potential!
Zillow last checked: 8 hours ago
Listing updated: August 11, 2023 at 11:56am
Listing Provided by:
Dan O'Dell 913-226-3399,
Keller Williams Realty Partners Inc.,
Mike O Dell 913-486-4321,
Keller Williams Realty Partners Inc.
Bought with:
Christopher Boje, SP00349855
Keller Williams Realty Partners Inc.
Source: Heartland MLS as distributed by MLS GRID,MLS#: 2439317
Facts & features
Interior
Bedrooms & bathrooms
- Bedrooms: 3
- Bathrooms: 2
- Full bathrooms: 2
Primary bedroom
- Features: Walk-In Closet(s)
- Level: First
Bedroom 2
- Features: Carpet
- Level: First
- Dimensions: 10 x 8
Bedroom 3
- Features: Carpet
- Level: First
- Dimensions: 11 x 10
Primary bathroom
- Features: Ceramic Tiles, Shower Only
- Level: First
Bathroom 2
- Features: Ceramic Tiles, Shower Over Tub
- Level: First
Family room
- Features: Carpet
- Level: First
- Dimensions: 19 x 12
Kitchen
- Features: Ceramic Tiles
- Level: First
- Dimensions: 11 x 9
Living room
- Features: Built-in Features
- Level: First
- Dimensions: 24 x 11
Heating
- Natural Gas
Cooling
- Electric
Appliances
- Included: Dishwasher, Disposal, Microwave, Built-In Electric Oven, Stainless Steel Appliance(s)
- Laundry: Bedroom Level, In Hall
Features
- Walk-In Closet(s)
- Flooring: Carpet, Tile, Wood
- Basement: Concrete,Slab
- Has fireplace: No
Interior area
- Total structure area: 1,541
- Total interior livable area: 1,541 sqft
- Finished area above ground: 1,541
Property
Parking
- Parking features: Attached, Carport
- Has carport: Yes
Features
- Patio & porch: Patio
- Fencing: Metal
Lot
- Size: 7,405 sqft
- Features: Level
Details
- Additional structures: Shed(s)
- Parcel number: PP780000000055
Construction
Type & style
- Home type: SingleFamily
- Property subtype: Single Family Residence
Materials
- Brick/Mortar
- Roof: Composition
Condition
- Year built: 1920
Utilities & green energy
- Sewer: Public Sewer
- Water: Public
Community & neighborhood
Location
- Region: Mission
- Subdivision: Shawnee Place
HOA & financial
HOA
- Has HOA: No
Other
Other facts
- Listing terms: Buy Down,Cash,Conventional,VA Loan
- Ownership: Private
Price history
| Date | Event | Price |
|---|---|---|
| 8/11/2023 | Sold | -- |
Source: | ||
| 7/10/2023 | Pending sale | $205,000$133/sqft |
Source: | ||
| 7/7/2023 | Listed for sale | $205,000$133/sqft |
Source: | ||
| 6/26/2023 | Listing removed | -- |
Source: | ||
| 6/19/2023 | Pending sale | $205,000$133/sqft |
Source: | ||
Public tax history
Tax history is unavailable.
Neighborhood: 66205
Nearby schools
GreatSchools rating
- 8/10Roesland Elementary SchoolGrades: PK-6Distance: 0.7 mi
- 5/10Hocker Grove Middle SchoolGrades: 7-8Distance: 4.7 mi
- 4/10Shawnee Mission North High SchoolGrades: 9-12Distance: 3 mi
Schools provided by the listing agent
- Elementary: Roesland
- Middle: Hocker Grove
- High: SM North
Source: Heartland MLS as distributed by MLS GRID. This data may not be complete. We recommend contacting the local school district to confirm school assignments for this home.
Get a cash offer in 3 minutes
Find out how much your home could sell for in as little as 3 minutes with a no-obligation cash offer.
Estimated market value
$336,000
Get a cash offer in 3 minutes
Find out how much your home could sell for in as little as 3 minutes with a no-obligation cash offer.
Estimated market value
$336,000


