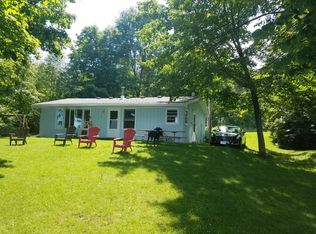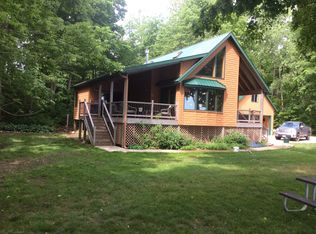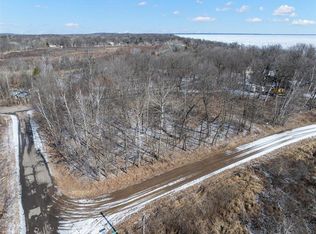Closed
$410,000
47373 181st Ave, Garrison, MN 56450
5beds
2,880sqft
Single Family Residence
Built in 2007
0.78 Acres Lot
$455,900 Zestimate®
$142/sqft
$2,693 Estimated rent
Home value
$455,900
$410,000 - $506,000
$2,693/mo
Zestimate® history
Loading...
Owner options
Explore your selling options
What's special
Mille Lacs Lake – your own boathouse and protected lake access with FISHING, 5 BEDROOM home, all the STORAGE with an attached heated 2+ car garage PLUS a 30 x 26 detached garage. This YEAR-ROUND very well-maintained move-in ready home has some primary features including 3 bedrooms on the main level with a full plus half bath, a lake view from your open kitchen / dining / living room area, main floor laundry, and a knotty pine 4-season room which walks out onto a deck. The lower-level family room with built in wet bar and gas fireplace walks out to a patio, plus there are 2 more bedrooms and full bath. On the 50’ of channel shoreline with dock, keep your boat protected in the boathouse with a rail system. Here’s your opportunity to make lake memories with amazing sunrise views, year-round fishing, or capture this as an investment property on Mille Lacs Lake!
Zillow last checked: 8 hours ago
Listing updated: March 06, 2025 at 02:57pm
Listed by:
John Angell 651-387-2200,
Coldwell Banker Realty,
Tina Angell 651-338-9345
Bought with:
Kelsey Jensen
eXp Realty
Source: NorthstarMLS as distributed by MLS GRID,MLS#: 6643991
Facts & features
Interior
Bedrooms & bathrooms
- Bedrooms: 5
- Bathrooms: 3
- Full bathrooms: 2
- 1/2 bathrooms: 1
Bedroom 1
- Level: Main
- Area: 156 Square Feet
- Dimensions: 13x12
Bedroom 2
- Level: Main
- Area: 100 Square Feet
- Dimensions: 10x10
Bedroom 3
- Level: Main
- Area: 117 Square Feet
- Dimensions: 13x9
Bedroom 4
- Level: Lower
- Area: 143 Square Feet
- Dimensions: 13x11
Bedroom 5
- Level: Lower
- Area: 120 Square Feet
- Dimensions: 12x10
Other
- Level: Lower
- Area: 190 Square Feet
- Dimensions: 19x10
Deck
- Level: Main
- Area: 192 Square Feet
- Dimensions: 16x12
Dining room
- Level: Main
- Area: 99 Square Feet
- Dimensions: 11x9
Family room
- Level: Lower
- Area: 480 Square Feet
- Dimensions: 30x16
Other
- Level: Main
- Area: 180 Square Feet
- Dimensions: 15x12
Kitchen
- Level: Main
- Area: 132 Square Feet
- Dimensions: 12x11
Living room
- Level: Main
- Area: 234 Square Feet
- Dimensions: 18x13
Patio
- Level: Lower
- Area: 240 Square Feet
- Dimensions: 20x12
Heating
- Forced Air, Fireplace(s)
Cooling
- Central Air
Appliances
- Included: Air-To-Air Exchanger, Dishwasher, Dryer, Exhaust Fan, Gas Water Heater, Microwave, Range, Refrigerator, Washer, Water Softener Owned
Features
- Basement: Drain Tiled,Egress Window(s),Finished,Full,Walk-Out Access
- Number of fireplaces: 1
- Fireplace features: Family Room, Gas
Interior area
- Total structure area: 2,880
- Total interior livable area: 2,880 sqft
- Finished area above ground: 1,536
- Finished area below ground: 1,264
Property
Parking
- Total spaces: 5
- Parking features: Attached, Detached, Concrete, Floor Drain, Garage Door Opener, Heated Garage, Insulated Garage
- Attached garage spaces: 5
- Has uncovered spaces: Yes
- Details: Garage Dimensions (26x26 30x26), Garage Door Height (8), Garage Door Width (16)
Accessibility
- Accessibility features: None
Features
- Levels: One
- Stories: 1
- Patio & porch: Deck, Patio, Porch
- Has view: Yes
- View description: East, Harbor, Lake, Panoramic
- Has water view: Yes
- Water view: Harbor,Lake
- Waterfront features: Channel Shore, Dock, Lake Front, Lake View, Road Between Waterfront And Home, Waterfront Elevation(0-4), Waterfront Num(48000200), Lake Bottom(Sand, Weeds), Lake Acres(128250), Lake Depth(42)
- Body of water: Mille Lacs
- Frontage length: Water Frontage: 50
Lot
- Size: 0.78 Acres
- Dimensions: 182 x 110 x 110 x 71 x 116
- Features: Accessible Shoreline, Corner Lot
- Topography: Gently Rolling,Walkout
Details
- Additional structures: Additional Garage, Boat House
- Foundation area: 1344
- Additional parcels included: 099730780,099631080
- Parcel number: 099730760
- Zoning description: Shoreline,Residential-Single Family
Construction
Type & style
- Home type: SingleFamily
- Property subtype: Single Family Residence
Materials
- Metal Siding, Vinyl Siding, Concrete, Frame, Structured Insulated Panel
- Roof: Age Over 8 Years,Asphalt
Condition
- Age of Property: 18
- New construction: No
- Year built: 2007
Utilities & green energy
- Electric: Circuit Breakers
- Gas: Natural Gas
- Sewer: City Sewer/Connected
- Water: Drilled, Well
Community & neighborhood
Location
- Region: Garrison
- Subdivision: Port Mille Lacs Hawkeye Heights
HOA & financial
HOA
- Has HOA: No
Price history
| Date | Event | Price |
|---|---|---|
| 3/5/2025 | Sold | $410,000-2.4%$142/sqft |
Source: | ||
| 1/19/2025 | Pending sale | $419,900$146/sqft |
Source: | ||
| 1/10/2025 | Listed for sale | $419,900-1.2%$146/sqft |
Source: | ||
| 10/16/2024 | Listing removed | $425,000$148/sqft |
Source: | ||
| 10/11/2024 | Price change | $425,000-3.4%$148/sqft |
Source: | ||
Public tax history
| Year | Property taxes | Tax assessment |
|---|---|---|
| 2024 | $3,652 -3.5% | $354,100 +4% |
| 2023 | $3,786 +15.4% | $340,600 +1.4% |
| 2022 | $3,280 +16.6% | $336,000 +34.7% |
Find assessor info on the county website
Neighborhood: 56450
Nearby schools
GreatSchools rating
- NAOnamia Primary SchoolGrades: PK-2Distance: 13.4 mi
- 3/10Onamia High SchoolGrades: 7-12Distance: 13.4 mi

Get pre-qualified for a loan
At Zillow Home Loans, we can pre-qualify you in as little as 5 minutes with no impact to your credit score.An equal housing lender. NMLS #10287.
Sell for more on Zillow
Get a free Zillow Showcase℠ listing and you could sell for .
$455,900
2% more+ $9,118
With Zillow Showcase(estimated)
$465,018

