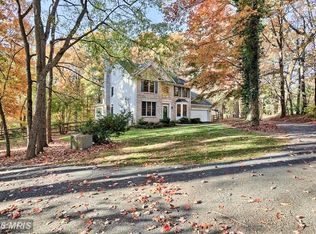Sold for $525,000
$525,000
4737 Teen Barnes Rd, Frederick, MD 21703
3beds
1,944sqft
Single Family Residence
Built in 1967
0.73 Acres Lot
$540,500 Zestimate®
$270/sqft
$2,726 Estimated rent
Home value
$540,500
$513,000 - $568,000
$2,726/mo
Zestimate® history
Loading...
Owner options
Explore your selling options
What's special
Offer Deadline 5pm Sat 9/23. Welcome home to this newly renovated and updated home with custom features and a perfect outdoor setting to entertain. This home, while conveniently located close to I-70 and I-270 is tucked away in a quiet neighborhood and feels like you are living remotely with a lot of privacy. This home features hardie-board siding and new HVAC as of 2017, new kitchen appliances in 2018; new roof 2019; new pressure tank 2023; updated bathrooms; custom mudroom and barndoors throughout. 2 bedrooms with 2 full baths upstairs, and 3 additional rooms downstairs (one as a guest suite or the possible 3rd bedroom, one as an office and a bonus room). Garden features a large patio, deck and a stunning garden for outdoor lovers. Backyard not only features multiple fruit trees, garden beds, greenhouse, but also a 7-person woodfired hot tub. MOVE IN READY-TURN KEY. Schedule your showing today!
Zillow last checked: 8 hours ago
Listing updated: October 24, 2023 at 02:57am
Listed by:
Craig Smith 240-344-5538,
Maryland Elite Realtors
Bought with:
Craig Sword, 5002267
Compass
LC Cox
Compass
Source: Bright MLS,MLS#: MDFR2039542
Facts & features
Interior
Bedrooms & bathrooms
- Bedrooms: 3
- Bathrooms: 3
- Full bathrooms: 2
- 1/2 bathrooms: 1
- Main level bathrooms: 2
- Main level bedrooms: 2
Basement
- Area: 800
Heating
- Heat Pump, Wood Stove, Electric
Cooling
- Central Air, Electric
Appliances
- Included: Stainless Steel Appliance(s), Refrigerator, Exhaust Fan, Oven/Range - Electric, Water Heater, Dishwasher, Disposal, Dryer, Microwave, Washer, Electric Water Heater
- Laundry: In Basement, Lower Level
Features
- Ceiling Fan(s), Combination Dining/Living, Upgraded Countertops, Wainscotting, Combination Kitchen/Dining
- Flooring: Hardwood, Ceramic Tile, Wood
- Doors: French Doors
- Basement: Full,Finished,Walk-Out Access
- Number of fireplaces: 1
- Fireplace features: Gas/Propane, Wood Burning Stove
Interior area
- Total structure area: 1,944
- Total interior livable area: 1,944 sqft
- Finished area above ground: 1,144
- Finished area below ground: 800
Property
Parking
- Total spaces: 2
- Parking features: Garage Door Opener, Garage Faces Front, Oversized, Garage Faces Rear, Asphalt, Attached, Driveway
- Attached garage spaces: 2
- Has uncovered spaces: Yes
Accessibility
- Accessibility features: Other
Features
- Levels: Split Foyer,Two
- Stories: 2
- Patio & porch: Deck, Patio
- Exterior features: Extensive Hardscape, Stone Retaining Walls
- Pool features: None
- Has spa: Yes
- Spa features: Hot Tub
- Has view: Yes
- View description: Trees/Woods
Lot
- Size: 0.73 Acres
- Features: Backs to Trees, Landscaped, Rear Yard
Details
- Additional structures: Above Grade, Below Grade, Outbuilding
- Parcel number: 1123439395
- Zoning: R1
- Special conditions: Standard
Construction
Type & style
- Home type: SingleFamily
- Property subtype: Single Family Residence
Materials
- HardiPlank Type
- Foundation: Block
- Roof: Asphalt
Condition
- Very Good
- New construction: No
- Year built: 1967
Utilities & green energy
- Sewer: Septic Exists
- Water: Well
Community & neighborhood
Location
- Region: Frederick
- Subdivision: None Available
Other
Other facts
- Listing agreement: Exclusive Right To Sell
- Ownership: Fee Simple
Price history
| Date | Event | Price |
|---|---|---|
| 10/18/2023 | Sold | $525,000+7.2%$270/sqft |
Source: | ||
| 9/24/2023 | Pending sale | $489,900$252/sqft |
Source: | ||
| 9/22/2023 | Listed for sale | $489,900+172.2%$252/sqft |
Source: | ||
| 9/29/2017 | Sold | $180,000-5.3%$93/sqft |
Source: Public Record Report a problem | ||
| 9/14/2017 | Pending sale | $190,000$98/sqft |
Source: Long & Foster Real Estate, Inc. #FR9867342 Report a problem | ||
Public tax history
| Year | Property taxes | Tax assessment |
|---|---|---|
| 2025 | $4,761 +21.5% | $377,500 +17.7% |
| 2024 | $3,918 +26.8% | $320,600 +21.6% |
| 2023 | $3,091 +5.2% | $263,700 |
Find assessor info on the county website
Neighborhood: 21703
Nearby schools
GreatSchools rating
- 6/10Carroll Manor Elementary SchoolGrades: PK-5Distance: 4.9 mi
- 8/10Ballenger Creek Middle SchoolGrades: 6-8Distance: 3.3 mi
- 5/10Tuscarora High SchoolGrades: 9-12Distance: 3 mi
Schools provided by the listing agent
- District: Frederick County Public Schools
Source: Bright MLS. This data may not be complete. We recommend contacting the local school district to confirm school assignments for this home.
Get a cash offer in 3 minutes
Find out how much your home could sell for in as little as 3 minutes with a no-obligation cash offer.
Estimated market value$540,500
Get a cash offer in 3 minutes
Find out how much your home could sell for in as little as 3 minutes with a no-obligation cash offer.
Estimated market value
$540,500
