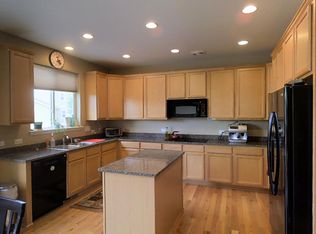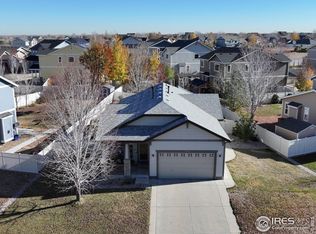Sold for $695,000 on 07/15/25
$695,000
4737 Sandy Ridge Ave, Firestone, CO 80504
5beds
4,164sqft
Residential-Detached, Residential
Built in 2010
8,771 Square Feet Lot
$695,300 Zestimate®
$167/sqft
$3,484 Estimated rent
Home value
$695,300
$661,000 - $730,000
$3,484/mo
Zestimate® history
Loading...
Owner options
Explore your selling options
What's special
Welcome to this entertainment paradise! Whether it's an outdoor gathering or a movie night in the theater this home has you covered. One owner home in the highly sought-after Monarch Estates. No Metro Taxing District. This features 5 bedrooms, 4 bathrooms, main floor office, full finished basement, 3 car garage with a golf simulator and a beautifully landscaped large lot. This open floor plan has vaulted ceilings and offers lots of natural light. Freshly updated Kitchen boasts quartz counters, kitchen island with wine fridge and wine rack. Large pantry along with newer stainless appliances including a gas oven/stove. Upper level features the Large Primary Suite with 5 piece luxury finished en suite bathroom and large walk in closet in addition to 3 additional bedrooms, a bathroom, and laundry. The basement offers a home theater, wet bar in addition to another Bedroom and bathroom. The backyard is your own private oasis, with a 12' x 16' Gazebo. 3 beautiful stamped concrete patios with endless amount of room to entertain. You will admire the attention to detail and flow of this home. HOA allows RV's, and boats to be stored in driveway from May to September. Schedule your showing today!
Zillow last checked: 8 hours ago
Listing updated: July 15, 2025 at 10:12am
Listed by:
Brian Aragon 720-232-0999,
RE/MAX Nexus
Bought with:
Jason Moscato
Source: IRES,MLS#: 1031960
Facts & features
Interior
Bedrooms & bathrooms
- Bedrooms: 5
- Bathrooms: 4
- Full bathrooms: 2
- 3/4 bathrooms: 1
- 1/2 bathrooms: 1
Primary bedroom
- Area: 0
- Dimensions: 0 x 0
Kitchen
- Area: 0
- Dimensions: 0 x 0
Heating
- Forced Air
Cooling
- Central Air, Ceiling Fan(s)
Appliances
- Included: Gas Range/Oven, Self Cleaning Oven, Dishwasher, Refrigerator, Bar Fridge, Washer, Dryer, Microwave
- Laundry: Washer/Dryer Hookups, Upper Level
Features
- Study Area, Satellite Avail, High Speed Internet, Eat-in Kitchen, Cathedral/Vaulted Ceilings, Open Floorplan, Pantry, Walk-In Closet(s), High Ceilings, Open Floor Plan, Walk-in Closet, 9ft+ Ceilings
- Flooring: Wood, Wood Floors, Tile, Carpet
- Windows: Window Coverings, Double Pane Windows
- Basement: Full
Interior area
- Total structure area: 3,399
- Total interior livable area: 4,164 sqft
- Finished area above ground: 2,282
- Finished area below ground: 1,117
Property
Parking
- Total spaces: 3
- Parking features: Garage - Attached
- Attached garage spaces: 3
- Details: Garage Type: Attached
Accessibility
- Accessibility features: Level Lot
Features
- Levels: Two
- Stories: 2
- Patio & porch: Patio
- Exterior features: Lighting
- Fencing: Vinyl
- Has view: Yes
- View description: Mountain(s)
Lot
- Size: 8,771 sqft
- Features: Curbs, Gutters, Sidewalks, Fire Hydrant within 500 Feet, Lawn Sprinkler System, Level, Within City Limits
Details
- Additional structures: Storage
- Parcel number: R1210302
- Zoning: SFR
- Special conditions: Private Owner
Construction
Type & style
- Home type: SingleFamily
- Architectural style: Contemporary/Modern
- Property subtype: Residential-Detached, Residential
Materials
- Wood/Frame
- Roof: Composition
Condition
- Not New, Previously Owned
- New construction: No
- Year built: 2010
Utilities & green energy
- Electric: Electric
- Gas: Natural Gas
- Sewer: City Sewer
- Water: City Water, Town of Firestone
- Utilities for property: Natural Gas Available, Electricity Available, Cable Available
Community & neighborhood
Community
- Community features: Park
Location
- Region: Firestone
- Subdivision: Monarch Estates 2nd Fg
HOA & financial
HOA
- Has HOA: Yes
- HOA fee: $75 monthly
- Services included: Common Amenities, Management
Other
Other facts
- Listing terms: Cash,Conventional,FHA,VA Loan
- Road surface type: Paved, Asphalt
Price history
| Date | Event | Price |
|---|---|---|
| 7/15/2025 | Sold | $695,000-0.7%$167/sqft |
Source: | ||
| 6/15/2025 | Pending sale | $699,900$168/sqft |
Source: | ||
| 5/28/2025 | Price change | $699,900-2.1%$168/sqft |
Source: | ||
| 4/25/2025 | Listed for sale | $714,999-4.7%$172/sqft |
Source: | ||
| 8/10/2022 | Listing removed | -- |
Source: | ||
Public tax history
| Year | Property taxes | Tax assessment |
|---|---|---|
| 2025 | $4,027 +4.3% | $38,400 -9.2% |
| 2024 | $3,863 +17.2% | $42,270 -0.9% |
| 2023 | $3,297 -0.9% | $42,670 +35.4% |
Find assessor info on the county website
Neighborhood: 80504
Nearby schools
GreatSchools rating
- 4/10Centennial Elementary SchoolGrades: PK-5Distance: 0.5 mi
- 6/10Coal Ridge Middle SchoolGrades: 6-8Distance: 1.7 mi
- 7/10Mead High SchoolGrades: 9-12Distance: 2.8 mi
Schools provided by the listing agent
- Elementary: Centennial
- Middle: Coal Ridge
- High: Mead
Source: IRES. This data may not be complete. We recommend contacting the local school district to confirm school assignments for this home.
Get a cash offer in 3 minutes
Find out how much your home could sell for in as little as 3 minutes with a no-obligation cash offer.
Estimated market value
$695,300
Get a cash offer in 3 minutes
Find out how much your home could sell for in as little as 3 minutes with a no-obligation cash offer.
Estimated market value
$695,300

