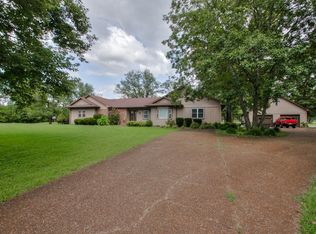Long aggregate driveway leads to a lovely home with hickory wood floors in living room, hall & master BDR. Large sunroom/Florida room w/gas FP & tile floors. This home has a beautiful kitchen w/extra storage.Water heater is 62 gallon. Home has fresh paint & carpet. All BDR have walk in closets. 17x17 bonus room has a walk in closet.
This property is off market, which means it's not currently listed for sale or rent on Zillow. This may be different from what's available on other websites or public sources.
