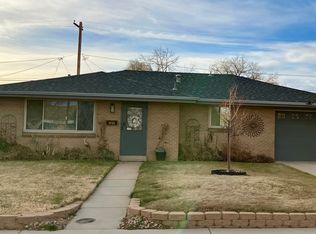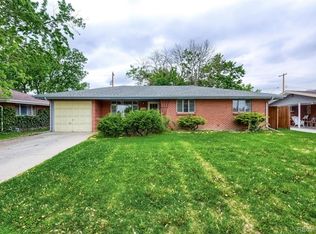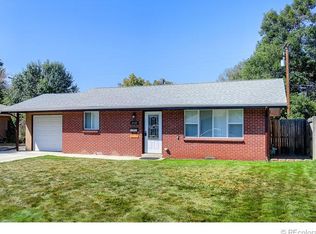QUICK CLOSING IS OK! OPPORTUNITY KNOCKS. COME SEE ONE OF THE LEAST EXPENSIVE SINGLE FAMILY HOMES IN WHEAT RIDGE. Prime location, mid century brick ranch ideally positioned for easy access to Arvada, Edgewood and the I 70 corridor. Shopping, schools, eateries and entertainment galore. No steps! The following is a list of the features that will delight you: Newer hot water heater, roof, gutters and downspouts. The carport has been rebuilt and counting the off street parking there is room for 5 vehicles. New custom blinds, updated double pane windows, long granite kitchen countertops and updated cabinets. The kitchen update includes a Graphite sink and pull out faucet. All the kitchen appliances stay including the ice and NEW AS OF 12/18/2020 water dispensing refrigerator, above range microwave, dishwasher, self cleaning glass cooktop stove/oven combo. 4 ceiling fans, under cabinet lighting, hardwood floor spans the bedrooms and living room. Outside the lot is plentiful in size and well maintained. Beautiful manicured brick patio, fully fenced back yard spacious and great for "Grillin or Chillin." Attached carport can dub as a covered patio during family get togethers! Two sheds one of the massive variety and the other for added storage. The breaker box has been updated with plenty of room for whatever you decide. Folks again this location is a prime spot. With interest rates as they are it is cheaper than rent. Call the listing agent for details.
This property is off market, which means it's not currently listed for sale or rent on Zillow. This may be different from what's available on other websites or public sources.


