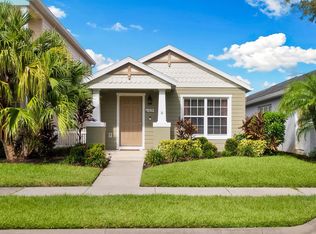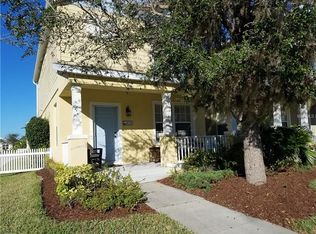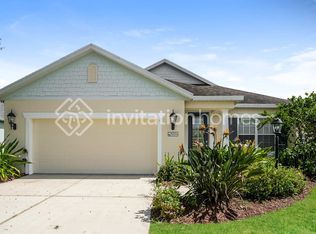Key West style 3 bdr, 2.5 bath home located in the pristine community of Forest Creek! Lovingly maintained, this cottage-style home is ready and waiting for you with everything already taken care of (within the last 3 years) from the interior and exterior painting, upgraded light fixtures and ceiling fans, high-end laminate flooring (except brand new carpet on stairs), Gerber toilets in all baths and new door lock hardware to the new tropical landscaping. Light and bright kitchen with island, breakfast bar, travertine backsplash and white cabinets has a brand new GE refrigerator. Lots of storage space including a custom-built versatile under-stairway closet. Enjoy Florida weather from your 2nd floor balcony off the large owners suite (coffee anyone?), comfortable front porch with white railings or large pavered backyard patio, perfect for your four-legged friends to hang out and enjoy the cool weather. Plenty of room for you and your family with 1680 sq. ft. of living space plus a 2-car garage (golf carts welcome here!) Windows have been tinted, warranty included. All yard maintenance is done for you and included in the low HOA fee. Community amenities include a huge swimming pool, spa, community center complete with kitchen, library area, pool table, bathrooms and workout room, basketball hoops, nature and walking trails, playgrounds, gazebos and all the nature you would want. Come experience Forest Creek, Parrish's hidden gem! We are located near Ft. Hamer Bridge leading to Lakewood Ranch and Bradenton, Ellenton Outlet Mall, UTC, 3 airports, dining and some of the best beaches Florida has to offer.
This property is off market, which means it's not currently listed for sale or rent on Zillow. This may be different from what's available on other websites or public sources.


