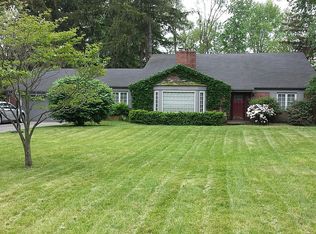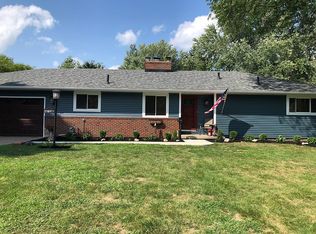Sold for $305,000
$305,000
4737 Brookhurst Rd, Sylvania, OH 43560
4beds
2,072sqft
Single Family Residence
Built in 1959
0.47 Acres Lot
$302,800 Zestimate®
$147/sqft
$2,309 Estimated rent
Home value
$302,800
$269,000 - $342,000
$2,309/mo
Zestimate® history
Loading...
Owner options
Explore your selling options
What's special
Brick ranch w/complete makeover you will LOVE! Luxury Vinyl Plank flooring throughout, crown molding, recessed lighting, updated light fixtures, open floor plan, fresh/neutral paint, custom built electric fireplace in living rm, custom built-in desk in family rm, laundry rm w/cabinets. Gorgeous primary suite/ensuite remodeled. White cabinets, tile backsplash, quartz countertops in kitchen & bar area. Dual Furnace/AC, New Roof '23, garage wired for 220V EV Charger. Nestled onto a nearly half acre, fenced lot that is beautifully landscaped w/covered patio & an abundance of green space to enjoy!
Zillow last checked: 8 hours ago
Listing updated: October 09, 2025 at 07:41am
Listed by:
Jack Schroeder 419-574-1508,
Epic Homes Real Estate
Bought with:
Savannah Cervantes, 2023003644
Serenity Realty LLC
Source: NORIS,MLS#: 6134591
Facts & features
Interior
Bedrooms & bathrooms
- Bedrooms: 4
- Bathrooms: 2
- Full bathrooms: 2
Primary bedroom
- Features: Ceiling Fan(s)
- Level: Main
- Dimensions: 16 x 14
Bedroom 2
- Features: Ceiling Fan(s)
- Level: Main
- Dimensions: 10 x 10
Bedroom 3
- Features: Ceiling Fan(s)
- Level: Main
- Dimensions: 13 x 11
Bedroom 4
- Features: Ceiling Fan(s)
- Level: Main
- Dimensions: 12 x 11
Dining room
- Features: Crown Molding
- Level: Main
- Dimensions: 12 x 10
Family room
- Features: Ceiling Fan(s)
- Level: Main
- Dimensions: 20 x 12
Kitchen
- Features: Crown Molding
- Level: Main
- Dimensions: 13 x 12
Living room
- Features: Ceiling Fan(s), Fireplace
- Level: Main
- Dimensions: 21 x 11
Heating
- Forced Air, Natural Gas
Cooling
- Central Air
Appliances
- Included: Dishwasher, Microwave, Water Heater, Disposal, Refrigerator
- Laundry: Main Level
Features
- Ceiling Fan(s), Crown Molding, Primary Bathroom
- Flooring: Laminate
- Has fireplace: Yes
- Fireplace features: Living Room
Interior area
- Total structure area: 2,072
- Total interior livable area: 2,072 sqft
Property
Parking
- Total spaces: 1.5
- Parking features: Asphalt, Attached Garage, Driveway, Garage Door Opener
- Garage spaces: 1.5
- Has uncovered spaces: Yes
Features
- Patio & porch: Patio, Deck
Lot
- Size: 0.47 Acres
- Dimensions: 20,300
Details
- Parcel number: 7878564
Construction
Type & style
- Home type: SingleFamily
- Architectural style: Traditional
- Property subtype: Single Family Residence
Materials
- Brick
- Foundation: Crawl Space
- Roof: Shingle
Condition
- Year built: 1959
Utilities & green energy
- Electric: Circuit Breakers
- Sewer: Septic Tank
- Water: Public
Community & neighborhood
Location
- Region: Sylvania
- Subdivision: Rolling Meadows
Other
Other facts
- Listing terms: Cash,Conventional
Price history
| Date | Event | Price |
|---|---|---|
| 9/23/2025 | Sold | $305,000+1.7%$147/sqft |
Source: NORIS #6134591 Report a problem | ||
| 9/23/2025 | Pending sale | $299,900$145/sqft |
Source: NORIS #6134591 Report a problem | ||
| 8/27/2025 | Contingent | $299,900$145/sqft |
Source: NORIS #6134591 Report a problem | ||
| 8/25/2025 | Listed for sale | $299,900+22.9%$145/sqft |
Source: NORIS #6134591 Report a problem | ||
| 4/20/2023 | Sold | $244,000+5.4%$118/sqft |
Source: NORIS #6098936 Report a problem | ||
Public tax history
| Year | Property taxes | Tax assessment |
|---|---|---|
| 2024 | $4,918 +26.2% | $76,125 +25.4% |
| 2023 | $3,896 -6.4% | $60,725 |
| 2022 | $4,161 -2.2% | $60,725 |
Find assessor info on the county website
Neighborhood: 43560
Nearby schools
GreatSchools rating
- 6/10Hill View Elementary SchoolGrades: K-5Distance: 0.6 mi
- 5/10Sylvania Arbor Hills Junior High SchoolGrades: 6-8Distance: 0.5 mi
- 9/10Sylvania Northview High SchoolGrades: 9-12Distance: 2.8 mi
Schools provided by the listing agent
- Elementary: Hill View
- High: Northview
Source: NORIS. This data may not be complete. We recommend contacting the local school district to confirm school assignments for this home.
Get pre-qualified for a loan
At Zillow Home Loans, we can pre-qualify you in as little as 5 minutes with no impact to your credit score.An equal housing lender. NMLS #10287.
Sell for more on Zillow
Get a Zillow Showcase℠ listing at no additional cost and you could sell for .
$302,800
2% more+$6,056
With Zillow Showcase(estimated)$308,856

