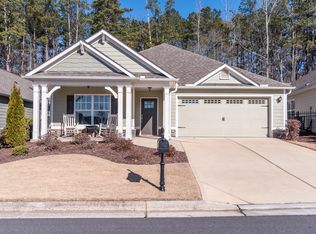Closed
$400,000
4737 Biscayne Cir, Powder Springs, GA 30127
2beds
1,656sqft
Single Family Residence
Built in 2014
6,098.4 Square Feet Lot
$395,000 Zestimate®
$242/sqft
$2,230 Estimated rent
Home value
$395,000
$375,000 - $415,000
$2,230/mo
Zestimate® history
Loading...
Owner options
Explore your selling options
What's special
THIS BEAUTIFUL 2 BEDROOM, 2 BATH RANCH IN SOUGHT AFTER BELAIRE IS MOVE IN READY. THIS HOME OFFERS EASY LIVING IN THIS ACTIVE 55+ NEIGHBORHOOD. AN OPEN CONCEPT WITH LARGE GREAT ROOM WITH FIREPLACE, OPEN KITCHEN WITH CENTER ISLAND, GRANITE COUNTER TOPS, NEW GAS RANGE, MICROWAVE HOOD, AND GARBAGE DISPOSAL. LARGE OWNER'S SUITE WITH TREY CEILING & MASTER BATH WITH CURBLESS SHOWER. A NORTH FACING COVERED PATIO IS IDEAL FOR RELAXING OUTDOORS, OR GRILLING. DON'T MISS AN OPPORTUNITY TO OWN IN BELAIRE. PLEASE VIEW OUR 3D TOUR FOR A VIRTUAL WALK THROUGH.
Zillow last checked: 8 hours ago
Listing updated: January 24, 2024 at 09:15am
Listed by:
Naffziger Realty Consultants 770-380-1112,
Keller Williams Realty
Bought with:
Jonathan McClenny, 171756
Atlanta Communities
Source: GAMLS,MLS#: 10233929
Facts & features
Interior
Bedrooms & bathrooms
- Bedrooms: 2
- Bathrooms: 2
- Full bathrooms: 2
- Main level bathrooms: 2
- Main level bedrooms: 2
Dining room
- Features: Separate Room
Kitchen
- Features: Kitchen Island, Pantry
Heating
- Forced Air, Natural Gas
Cooling
- Central Air, Electric
Appliances
- Included: Dishwasher, Disposal, Ice Maker, Microwave, Oven/Range (Combo), Refrigerator
- Laundry: In Hall, Laundry Closet
Features
- High Ceilings, Master On Main Level, Tray Ceiling(s)
- Flooring: Carpet, Hardwood, Tile
- Windows: Double Pane Windows
- Basement: None
- Number of fireplaces: 1
- Fireplace features: Family Room, Gas Starter
- Common walls with other units/homes: No Common Walls
Interior area
- Total structure area: 1,656
- Total interior livable area: 1,656 sqft
- Finished area above ground: 1,656
- Finished area below ground: 0
Property
Parking
- Total spaces: 4
- Parking features: Attached, Garage, Off Street
- Has attached garage: Yes
Accessibility
- Accessibility features: Accessible Doors, Accessible Entrance, Accessible Hallway(s), Shower Access Wheelchair
Features
- Levels: One
- Stories: 1
- Patio & porch: Patio
- Fencing: Fenced
- Waterfront features: No Dock Or Boathouse
- Body of water: None
Lot
- Size: 6,098 sqft
- Features: Corner Lot, Level, Private
Details
- Parcel number: 19043301020
- Special conditions: Estate Owned
Construction
Type & style
- Home type: SingleFamily
- Architectural style: Ranch
- Property subtype: Single Family Residence
Materials
- Concrete
- Foundation: Slab
- Roof: Composition
Condition
- Resale
- New construction: No
- Year built: 2014
Utilities & green energy
- Sewer: Public Sewer
- Water: Public
- Utilities for property: Cable Available, Electricity Available, High Speed Internet, Natural Gas Available, Phone Available, Sewer Available, Underground Utilities, Water Available
Community & neighborhood
Community
- Community features: Clubhouse, Fitness Center, Retirement Community, Sidewalks
Senior living
- Senior community: Yes
Location
- Region: Powder Springs
- Subdivision: Bel Aire
HOA & financial
HOA
- Has HOA: Yes
- HOA fee: $2,460 annually
- Services included: Maintenance Structure, Maintenance Grounds, Pest Control, Trash
Other
Other facts
- Listing agreement: Exclusive Right To Sell
- Listing terms: Cash,Conventional,FHA
Price history
| Date | Event | Price |
|---|---|---|
| 1/24/2024 | Sold | $400,000$242/sqft |
Source: | ||
| 1/9/2024 | Pending sale | $400,000$242/sqft |
Source: | ||
| 1/1/2024 | Listed for sale | $400,000-18.3%$242/sqft |
Source: | ||
| 4/17/2023 | Sold | $489,500+28.8%$296/sqft |
Source: Agent Provided | ||
| 7/6/2022 | Sold | $380,000-1.3%$229/sqft |
Source: Public Record | ||
Public tax history
| Year | Property taxes | Tax assessment |
|---|---|---|
| 2024 | $1,521 +15.7% | $152,000 |
| 2023 | $1,315 +17.9% | $152,000 +11.7% |
| 2022 | $1,116 +3.6% | $136,112 +10.4% |
Find assessor info on the county website
Neighborhood: 30127
Nearby schools
GreatSchools rating
- 8/10Varner Elementary SchoolGrades: PK-5Distance: 0.8 mi
- 5/10Tapp Middle SchoolGrades: 6-8Distance: 2.4 mi
- 5/10Mceachern High SchoolGrades: 9-12Distance: 1 mi
Schools provided by the listing agent
- Elementary: Varner
- Middle: Tapp
- High: Mceachern
Source: GAMLS. This data may not be complete. We recommend contacting the local school district to confirm school assignments for this home.
Get a cash offer in 3 minutes
Find out how much your home could sell for in as little as 3 minutes with a no-obligation cash offer.
Estimated market value
$395,000
Get a cash offer in 3 minutes
Find out how much your home could sell for in as little as 3 minutes with a no-obligation cash offer.
Estimated market value
$395,000
