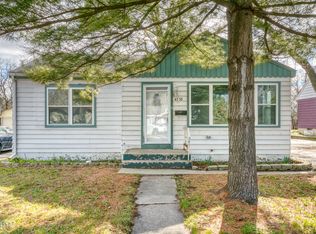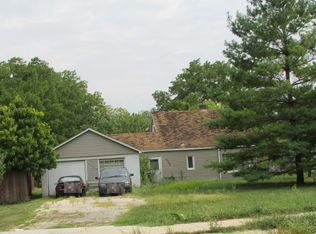Closed
$278,000
4737 Belmont Rd, Downers Grove, IL 60515
5beds
1,944sqft
Single Family Residence
Built in 1956
10,454.4 Square Feet Lot
$480,300 Zestimate®
$143/sqft
$3,417 Estimated rent
Home value
$480,300
$456,000 - $504,000
$3,417/mo
Zestimate® history
Loading...
Owner options
Explore your selling options
What's special
Enjoy this Downers Grove 1.5 Story home! Waiting for your personal updates and finishing touches! Featuring a 5 bedroom floor plan 2.5 bathroom floor plan (3 on the main level, 2 on the upper level) with a full unfinished basement! Located on a large lot, close to the Metra train stop and interstate access! Make an appointment to view today! ** MULTIPLE OFFERS RECEIVED - HIGHEST AND BEST DUE 7/29/2024 AT 2:00 PM CT **
Zillow last checked: 8 hours ago
Listing updated: September 29, 2024 at 06:23am
Listing courtesy of:
Robert Findlay 815-210-0610,
Findlay Real Estate Group Inc
Bought with:
Michael Bodden
Chase Real Estate LLC
Source: MRED as distributed by MLS GRID,MLS#: 12070064
Facts & features
Interior
Bedrooms & bathrooms
- Bedrooms: 5
- Bathrooms: 2
- Full bathrooms: 2
Primary bedroom
- Level: Main
- Area: 132 Square Feet
- Dimensions: 12X11
Bedroom 2
- Level: Main
- Area: 110 Square Feet
- Dimensions: 11X10
Bedroom 3
- Level: Main
- Area: 100 Square Feet
- Dimensions: 10X10
Bedroom 4
- Level: Second
- Area: 168 Square Feet
- Dimensions: 14X12
Bedroom 5
- Level: Second
- Area: 144 Square Feet
- Dimensions: 12X12
Dining room
- Level: Main
- Area: 48 Square Feet
- Dimensions: 8X6
Kitchen
- Level: Main
- Area: 80 Square Feet
- Dimensions: 10X8
Laundry
- Level: Basement
- Area: 100 Square Feet
- Dimensions: 10X10
Living room
- Level: Main
- Area: 192 Square Feet
- Dimensions: 16X12
Heating
- Natural Gas, Forced Air
Cooling
- Central Air
Features
- 1st Floor Bedroom, 1st Floor Full Bath
- Basement: Unfinished,Full
Interior area
- Total structure area: 0
- Total interior livable area: 1,944 sqft
Property
Parking
- Total spaces: 2
- Parking features: On Site, Garage Owned, Detached, Garage
- Garage spaces: 2
Accessibility
- Accessibility features: No Disability Access
Features
- Stories: 1
Lot
- Size: 10,454 sqft
Details
- Parcel number: 0812202010
- Special conditions: Real Estate Owned
Construction
Type & style
- Home type: SingleFamily
- Property subtype: Single Family Residence
Condition
- New construction: No
- Year built: 1956
Utilities & green energy
- Sewer: Public Sewer
- Water: Public
Community & neighborhood
Location
- Region: Downers Grove
HOA & financial
HOA
- Services included: None
Other
Other facts
- Listing terms: Renovation Loan
- Ownership: Fee Simple
Price history
| Date | Event | Price |
|---|---|---|
| 11/11/2025 | Listing removed | $3,400$2/sqft |
Source: Zillow Rentals Report a problem | ||
| 10/31/2025 | Price change | $3,400-2.7%$2/sqft |
Source: Zillow Rentals Report a problem | ||
| 10/6/2025 | Price change | $3,495-2.9%$2/sqft |
Source: Zillow Rentals Report a problem | ||
| 9/17/2025 | Listing removed | $487,700$251/sqft |
Source: | ||
| 9/17/2025 | Listed for rent | $3,600$2/sqft |
Source: Zillow Rentals Report a problem | ||
Public tax history
| Year | Property taxes | Tax assessment |
|---|---|---|
| 2024 | $6,895 +5.9% | $128,559 +9.6% |
| 2023 | $6,512 -0.6% | $117,330 |
| 2022 | $6,552 +9.8% | $117,330 +3.9% |
Find assessor info on the county website
Neighborhood: 60515
Nearby schools
GreatSchools rating
- 4/10Henry Puffer SchoolGrades: PK-6Distance: 0.1 mi
- 5/10Herrick Middle SchoolGrades: 7-8Distance: 1.2 mi
- 9/10Community H S Dist 99 - North High SchoolGrades: 9-12Distance: 1.3 mi
Schools provided by the listing agent
- High: North High School
- District: 58
Source: MRED as distributed by MLS GRID. This data may not be complete. We recommend contacting the local school district to confirm school assignments for this home.
Get a cash offer in 3 minutes
Find out how much your home could sell for in as little as 3 minutes with a no-obligation cash offer.
Estimated market value$480,300
Get a cash offer in 3 minutes
Find out how much your home could sell for in as little as 3 minutes with a no-obligation cash offer.
Estimated market value
$480,300


