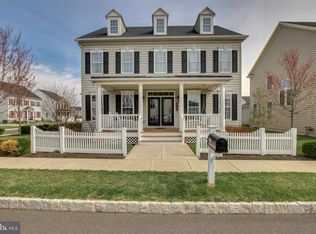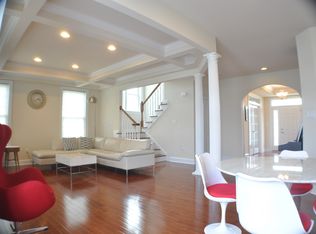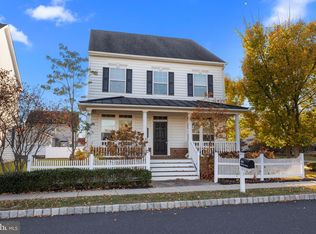No need to wait for new construction. This beautiful 4 year old home has everything you will need from 5 bedrooms, 3.5 baths, finished basement, 2 car garage, and tons of upgrades throughout. Hardwood floors flow throughout the foyer and into the kitchen and breakfast room. The Kitchen features granite counter tops, stainless steel appliances, gas range, wall ovens, microwave, pantry and over-sized island that has room for four stools. The breakfast room is sun-filled and can accommodate a large table, along with decorative woodworking that includes a built in storage bench and two cubbies for backpacks, coats, and boots. Also find a sliding glass door out to the patio and yard. A Butler’s pantry features a granite bar area and over-sized second pantry and connects to the nicely sized dining room with upgraded moldings and woodworking along with an attractive bay window. The cozy family room features a raised hearth gas Fireplace, ceiling fan and decorative ceiling beams. Additionally on the first floor is an office/study with french doors and a powder room. Take the stairs from the family room up to the second floor where you will find the Master bedroom suite. Enjoy two walk in closets with closet organizers, a tray ceiling, ceiling fan and the master bath with separate tiled shower, soaking tub along and his and her vanities. Bedrooms 2 and 3 are of equal size and feature closets with double doors. Bedroom 4 has its own walk in closet. There is a hall bath that these bedrooms share, a 2nd floor laundry, and a linen closet in the hallway. As if all of this isn’t enough, proceed to the finished basement with 9 foot ceilings and an egress window that adds lots of light to the lower level. The main living space is wired for surround sound. Also find a workout/playroom area, another office/den and a 5th bedroom with recessed lighting and a full bath with custom tile. This lower level could be a perfect in-law or au-pair suite, not to mention a private retreat for your guests. This home has been well thought out by the current owners with attention to detail throughout the building process. All this along with Central Bucks schools, a park just down the block and only minutes to Doylestown with all of it’s shopping, restaurants and close proximity to commuter routes to Philadelphia, NJ and NYC. This home is in mint condition and will not disappoint.
This property is off market, which means it's not currently listed for sale or rent on Zillow. This may be different from what's available on other websites or public sources.


