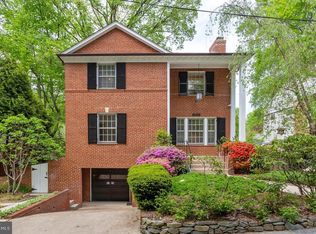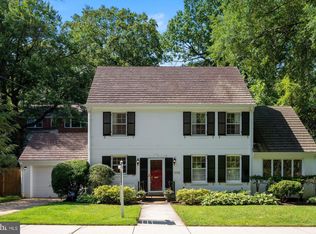This 2767 square foot single family home has 5 bedrooms and 3.5 bathrooms. This home is located at 4736 W St NW, Washington, DC 20007.
This property is off market, which means it's not currently listed for sale or rent on Zillow. This may be different from what's available on other websites or public sources.

