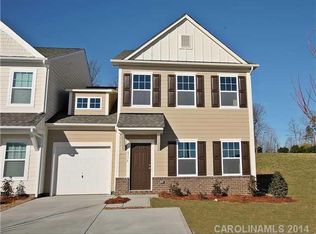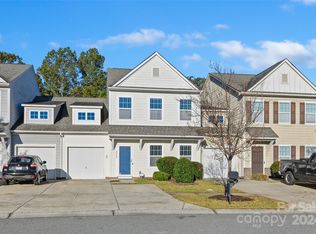Stunning 3 BR end unit townhome in Charlestown subdivision! This home has been meticulously maintained by the original owners. Kitchen has granite countertops, tile backsplash, alternating height cabinets with molding, and stainless steel appliances. A spacious master bedroom with attached en suite is conveniently located on the main floor. Home features hardwood floors, high ceilings, and tons of natural light. All this plus an attached garage, private patio, and community pool!
This property is off market, which means it's not currently listed for sale or rent on Zillow. This may be different from what's available on other websites or public sources.


