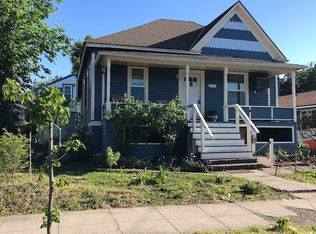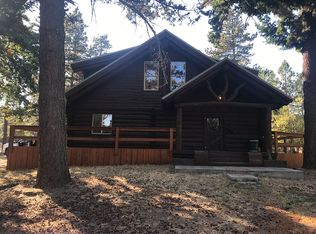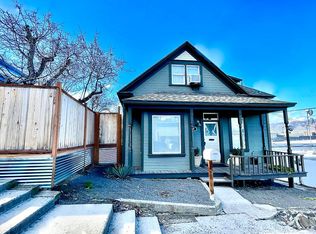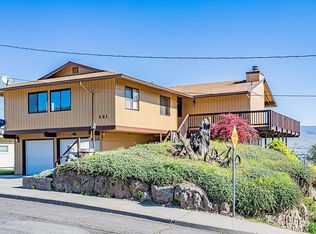Sold for $230,000
$230,000
4736 Simonelli Rd, The Dalles, OR 97058
3beds
1,565sqft
SingleFamily
Built in 1969
8,276 Square Feet Lot
$288,800 Zestimate®
$147/sqft
$2,207 Estimated rent
Home value
$288,800
$254,000 - $321,000
$2,207/mo
Zestimate® history
Loading...
Owner options
Explore your selling options
What's special
The residence is a 24x48 manufactured home, built in 1969, with a 413 sq ft addition. The addition includes a spacious pantry right off the kitchen, a 13x8 office (which can be used as a bedroom), and a full bedroom with a walk-in closet and a private entrance which makes a great room rental option. Enjoy cozy winter months in front of a large wood burning stove and cool spring and autumn afternoons looking out over the Columbia gorge and Washington hillside from a wrap-around wooden deck in the back yard. The property boasts many different storage spaces outside to store all your outdoor gear, toys and tools as well as a covered carport for year round parking ease. There is also a large wooden gate to give easy access to the backyard or for another secure parking option. The front door has a ramp and stair access from the carport which makes accessibility easy for all types.
Facts & features
Interior
Bedrooms & bathrooms
- Bedrooms: 3
- Bathrooms: 2
- Full bathrooms: 2
Heating
- Forced air, Stove, Electric, Wood / Pellet
Cooling
- Central
Appliances
- Included: Dryer, Range / Oven, Refrigerator, Washer
Features
- Flooring: Other, Carpet, Laminate
- Basement: None
- Has fireplace: Yes
Interior area
- Total interior livable area: 1,565 sqft
Property
Parking
- Total spaces: 2
- Parking features: Carport, Off-street, Garage
Features
- Exterior features: Vinyl, Composition
- Has view: Yes
- View description: Water, Mountain
- Has water view: Yes
- Water view: Water
Lot
- Size: 8,276 sqft
Details
- Parcel number: 1303
Construction
Type & style
- Home type: SingleFamily
Materials
- Roof: Other
Condition
- Year built: 1969
Community & neighborhood
Location
- Region: The Dalles
Price history
| Date | Event | Price |
|---|---|---|
| 5/5/2023 | Sold | $230,000-8%$147/sqft |
Source: Public Record Report a problem | ||
| 3/28/2023 | Listed for sale | $250,000+211.3%$160/sqft |
Source: Owner Report a problem | ||
| 7/8/2016 | Sold | $80,300$51/sqft |
Source: Public Record Report a problem | ||
Public tax history
| Year | Property taxes | Tax assessment |
|---|---|---|
| 2024 | $1,287 +2.9% | $91,167 +3% |
| 2023 | $1,250 +2.3% | $88,512 +3% |
| 2022 | $1,222 +3.9% | $85,934 +3% |
Find assessor info on the county website
Neighborhood: 97058
Nearby schools
GreatSchools rating
- 7/10Dry Hollow Elementary SchoolGrades: K-5Distance: 2.9 mi
- 3/10The Dalles Middle SchoolGrades: 6-8Distance: 3.2 mi
- 6/10The Dalles-Wahtonka High SchoolGrades: 9-12Distance: 3.2 mi
Get pre-qualified for a loan
At Zillow Home Loans, we can pre-qualify you in as little as 5 minutes with no impact to your credit score.An equal housing lender. NMLS #10287.



