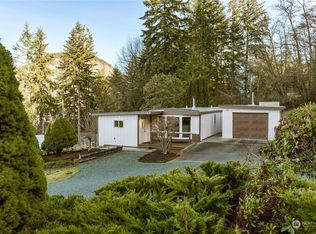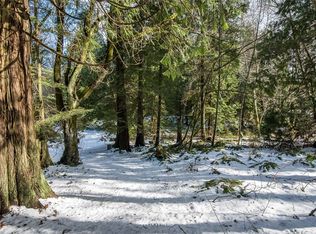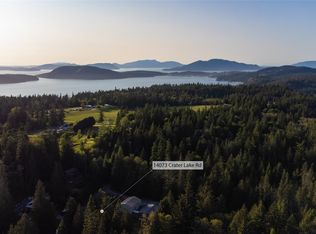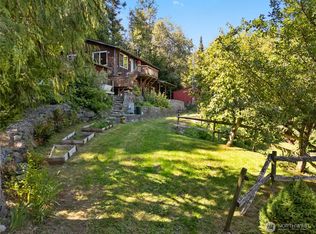Sold
Listed by:
Forbes Hansen,
American Dream R. E. Services
Bought with: Windermere RE Anacortes Prop.
$1,040,000
4736 Sharpe Road, Anacortes, WA 98221
5beds
2,976sqft
Single Family Residence
Built in 1926
2.5 Acres Lot
$1,066,000 Zestimate®
$349/sqft
$4,866 Estimated rent
Home value
$1,066,000
$981,000 - $1.17M
$4,866/mo
Zestimate® history
Loading...
Owner options
Explore your selling options
What's special
Rare opportunity to own 2 well maintained homestead style homes w/acreage & views of Mount Erie & surrounding territorial areas. 4704 Sharpe Rd. to the west is a 3 bed 1.75 bath home on 2 stories w/main level living. Enjoy large living spaces & storage. Downstairs has separate access w/daylight basement w/large recreation room, bathroom w/new tiled shower & storage areas. Large attached garage w/deep bays. 4736 Sharpe Road is a 2 bed/three quarter bath home w/2 stories+basement. New electrical, refinished fir flooring, new water heater, +supporting posts. Both have updated roofs. New paint inside & out. 7 covered parking spaces on site. Near Lake Erie, Lake Campbell, & Anacortes Community Forest Lands w/vast trail network for hiking+biking.
Zillow last checked: 8 hours ago
Listing updated: April 20, 2023 at 10:34pm
Listed by:
Forbes Hansen,
American Dream R. E. Services
Bought with:
Paul Weisz, 102320
Windermere RE Anacortes Prop.
Source: NWMLS,MLS#: 2011228
Facts & features
Interior
Bedrooms & bathrooms
- Bedrooms: 5
- Bathrooms: 3
- Full bathrooms: 1
- 3/4 bathrooms: 2
- Main level bedrooms: 5
Primary bedroom
- Level: Main
Primary bedroom
- Level: Main
Bedroom
- Level: Main
Bedroom
- Level: Main
Bedroom
- Level: Main
Bathroom full
- Level: Main
Bathroom three quarter
- Level: Main
Bathroom three quarter
- Level: Lower
Dining room
- Level: Main
Dining room
- Level: Main
Entry hall
- Level: Main
Entry hall
- Level: Main
Great room
- Level: Upper
Kitchen with eating space
- Level: Main
Kitchen without eating space
- Level: Main
Living room
- Level: Main
Living room
- Level: Main
Rec room
- Level: Lower
Utility room
- Level: Lower
Utility room
- Level: Main
Heating
- Has Heating (Unspecified Type)
Cooling
- Has cooling: Yes
Appliances
- Included: Dishwasher_, Dryer, Refrigerator_, StoveRange_, Washer, Dishwasher, Refrigerator, StoveRange, Water Heater: Electric, Water Heater Location: Lower Laundry
Features
- Basement: Partially Finished,Unfinished
- Number of fireplaces: 2
- Fireplace features: Electric, Lower Level: 1, Main Level: 1, FirePlace
Interior area
- Total structure area: 2,976
- Total interior livable area: 2,976 sqft
Property
Parking
- Total spaces: 7
- Parking features: RV Parking, Detached Carport, Driveway, Attached Garage, Detached Garage
- Attached garage spaces: 7
- Has carport: Yes
Features
- Levels: Two
- Stories: 2
- Entry location: Main
- Patio & porch: Forced Air, Wired for Generator, FirePlace, Water Heater
- Has view: Yes
- View description: Lake, Mountain(s), Territorial
- Has water view: Yes
- Water view: Lake
Lot
- Size: 2.50 Acres
- Features: Cable TV, Deck, Green House, High Speed Internet, Outbuildings, Patio, Propane, RV Parking, Shop
- Topography: Level,PartialSlope,Sloped
- Residential vegetation: Fruit Trees, Garden Space, Wooded
Details
- Parcel number: P19198
- Zoning description: Jurisdiction: County
- Special conditions: Standard
- Other equipment: Wired for Generator
Construction
Type & style
- Home type: SingleFamily
- Property subtype: Single Family Residence
Materials
- Wood Siding
- Foundation: Concrete Ribbon, Poured Concrete
- Roof: Composition,Flat,See Remarks
Condition
- Year built: 1926
- Major remodel year: 2022
Utilities & green energy
- Electric: Company: PSE
- Sewer: Septic Tank, Company: Septic
- Water: Shared Well, Company: Private Shared Well
- Utilities for property: Astound/Comcast, Astound/Comcast
Community & neighborhood
Location
- Region: Anacortes
- Subdivision: Anacortes
Other
Other facts
- Listing terms: Cash Out,Conventional,VA Loan
- Cumulative days on market: 911 days
Price history
| Date | Event | Price |
|---|---|---|
| 4/20/2023 | Sold | $1,040,000-13.3%$349/sqft |
Source: | ||
| 3/22/2023 | Pending sale | $1,200,000$403/sqft |
Source: | ||
| 3/10/2023 | Contingent | $1,200,000$403/sqft |
Source: | ||
| 10/26/2022 | Listed for sale | $1,200,000$403/sqft |
Source: | ||
Public tax history
| Year | Property taxes | Tax assessment |
|---|---|---|
| 2024 | $5,789 +3.3% | $708,600 +2.1% |
| 2023 | $5,603 +5.6% | $693,700 +9.8% |
| 2022 | $5,303 | $631,700 +15.4% |
Find assessor info on the county website
Neighborhood: 98221
Nearby schools
GreatSchools rating
- 7/10Fidalgo Elementary SchoolGrades: K-5Distance: 2.8 mi
- 6/10Anacortes Middle SchoolGrades: 6-8Distance: 4.3 mi
- 9/10Anacortes High SchoolGrades: 9-12Distance: 4.5 mi
Get pre-qualified for a loan
At Zillow Home Loans, we can pre-qualify you in as little as 5 minutes with no impact to your credit score.An equal housing lender. NMLS #10287.



