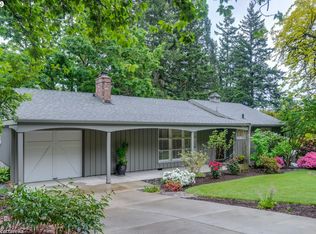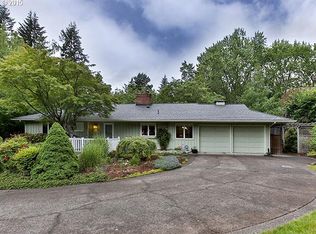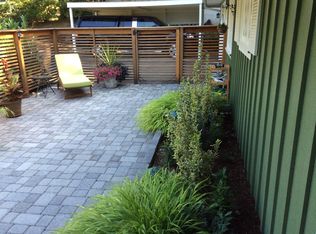Sold
$670,000
4736 SW 38th Pl, Portland, OR 97221
4beds
2,036sqft
Residential, Single Family Residence
Built in 1956
0.25 Acres Lot
$651,500 Zestimate®
$329/sqft
$3,532 Estimated rent
Home value
$651,500
$606,000 - $704,000
$3,532/mo
Zestimate® history
Loading...
Owner options
Explore your selling options
What's special
This Mid-Century Ranch gem is a single-level home located in the desirable Bridlemile neighborhood of Brookford. It boasts an ideal location on a quiet street nestled between Albert Kelly Park and Hamilton City Park. A generous open-concept living and dining area, complete with two wood-burning fireplaces, one situated in the dining room and the other in the living room. This home offers 4 spacious bedrooms and 2.5 bathrooms. The primary suite features a walk-in closet and a walk-in shower, providing added comfort and convenience. Please note there is hardwood flooring underneath all the carpeting except for the Primary bedroom.The yard is beautifully landscaped and includes a spacious, fenced outdoor patio. This inviting and serene space is perfect for both living and entertaining, offering a peaceful retreat right at home.The home is perfect for those seeking comfort and convenience. The home features a brand new roof, chimney, sewer line, walkway, vapor barrier and stainless steel appliances! Highly desired schools nearby and an easy commute to downtown Portland, St. Vincent, Nike headquarters, shopping and dining! [Home Energy Score = 1. HES Report at https://rpt.greenbuildingregistry.com/hes/OR10230754]
Zillow last checked: 8 hours ago
Listing updated: March 01, 2025 at 06:54am
Listed by:
Dorothea Chakos 971-401-2598,
Berkshire Hathaway HomeServices NW Real Estate
Bought with:
Scott Brooks, 201208071
Windermere Realty Trust
Source: RMLS (OR),MLS#: 24636852
Facts & features
Interior
Bedrooms & bathrooms
- Bedrooms: 4
- Bathrooms: 3
- Full bathrooms: 2
- Partial bathrooms: 1
- Main level bathrooms: 3
Primary bedroom
- Features: Ceiling Fan, Ensuite, Walkin Closet, Walkin Shower, Wallto Wall Carpet
- Level: Main
- Area: 182
- Dimensions: 14 x 13
Bedroom 2
- Features: Closet, Wallto Wall Carpet
- Level: Main
- Area: 130
- Dimensions: 13 x 10
Bedroom 3
- Features: Closet, Wallto Wall Carpet
- Level: Main
- Area: 144
- Dimensions: 12 x 12
Bedroom 4
- Features: Closet, Wallto Wall Carpet
- Level: Main
- Area: 165
- Dimensions: 15 x 11
Dining room
- Features: Fireplace, Wallto Wall Carpet
- Level: Main
- Area: 140
- Dimensions: 14 x 10
Kitchen
- Features: Builtin Range, Dishwasher, Disposal, Pantry, Free Standing Refrigerator
- Level: Main
- Area: 104
- Width: 8
Living room
- Features: Fireplace
- Level: Main
- Area: 312
- Dimensions: 26 x 12
Heating
- Forced Air, Fireplace(s)
Cooling
- Central Air, Heat Pump
Appliances
- Included: Built-In Range, Dishwasher, Disposal, Free-Standing Refrigerator, Microwave, Washer/Dryer, Electric Water Heater, Tank Water Heater
- Laundry: Laundry Room
Features
- Ceiling Fan(s), High Speed Internet, Soaking Tub, Closet, Pantry, Walk-In Closet(s), Walkin Shower
- Flooring: Hardwood, Wall to Wall Carpet, Wood
- Doors: Storm Door(s)
- Windows: Aluminum Frames, Double Pane Windows
- Basement: Crawl Space
- Number of fireplaces: 2
- Fireplace features: Wood Burning
Interior area
- Total structure area: 2,036
- Total interior livable area: 2,036 sqft
Property
Parking
- Total spaces: 1
- Parking features: Driveway, On Street, Garage Door Opener, Attached
- Attached garage spaces: 1
- Has uncovered spaces: Yes
Accessibility
- Accessibility features: Garage On Main, Ground Level, Main Floor Bedroom Bath, Minimal Steps, One Level, Utility Room On Main, Walkin Shower, Accessibility
Features
- Stories: 1
- Patio & porch: Patio, Porch
- Exterior features: Yard
- Fencing: Fenced
- Has view: Yes
- View description: Trees/Woods
Lot
- Size: 0.25 Acres
- Features: Gentle Sloping, Level, Private, Trees, SqFt 10000 to 14999
Details
- Parcel number: R122318
Construction
Type & style
- Home type: SingleFamily
- Architectural style: Mid Century Modern,Ranch
- Property subtype: Residential, Single Family Residence
Materials
- Wood Siding
- Roof: Composition
Condition
- Resale
- New construction: No
- Year built: 1956
Utilities & green energy
- Gas: Gas
- Sewer: Public Sewer
- Water: Public
- Utilities for property: Cable Connected
Community & neighborhood
Security
- Security features: Sidewalk
Location
- Region: Portland
Other
Other facts
- Listing terms: Cash,Conventional,FHA,VA Loan
- Road surface type: Paved
Price history
| Date | Event | Price |
|---|---|---|
| 2/27/2025 | Sold | $670,000-0.7%$329/sqft |
Source: | ||
| 1/31/2025 | Pending sale | $675,000$332/sqft |
Source: | ||
| 1/30/2025 | Listed for sale | $675,000$332/sqft |
Source: | ||
| 1/16/2025 | Pending sale | $675,000$332/sqft |
Source: | ||
| 9/26/2024 | Listed for sale | $675,000$332/sqft |
Source: | ||
Public tax history
| Year | Property taxes | Tax assessment |
|---|---|---|
| 2025 | $9,218 +3.7% | $342,430 +3% |
| 2024 | $8,887 +4% | $332,460 +3% |
| 2023 | $8,545 +2.2% | $322,780 +3% |
Find assessor info on the county website
Neighborhood: Bridlemile
Nearby schools
GreatSchools rating
- 9/10Bridlemile Elementary SchoolGrades: K-5Distance: 0.5 mi
- 6/10Gray Middle SchoolGrades: 6-8Distance: 0.8 mi
- 8/10Ida B. Wells-Barnett High SchoolGrades: 9-12Distance: 1.5 mi
Schools provided by the listing agent
- Elementary: Bridlemile
- Middle: Robert Gray
- High: Ida B Wells
Source: RMLS (OR). This data may not be complete. We recommend contacting the local school district to confirm school assignments for this home.
Get a cash offer in 3 minutes
Find out how much your home could sell for in as little as 3 minutes with a no-obligation cash offer.
Estimated market value
$651,500
Get a cash offer in 3 minutes
Find out how much your home could sell for in as little as 3 minutes with a no-obligation cash offer.
Estimated market value
$651,500


